REX creates "holy grail" combination of performance spaces in Providence
Deezen
OCTOBER 24, 2023
Called The Lindemann Performing Arts Center (The Lindemann) the 101,000 square-foot (9,383-square-metre) structure consists of a shoebox theatre with a long bridge-like walkway. It has a number of automated safety features including a laser system that halts operations if something is detected between two moving parts.





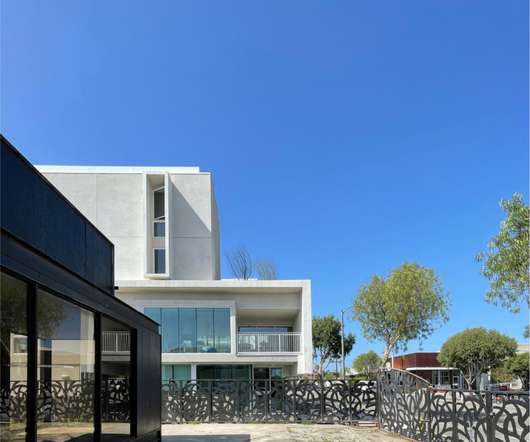









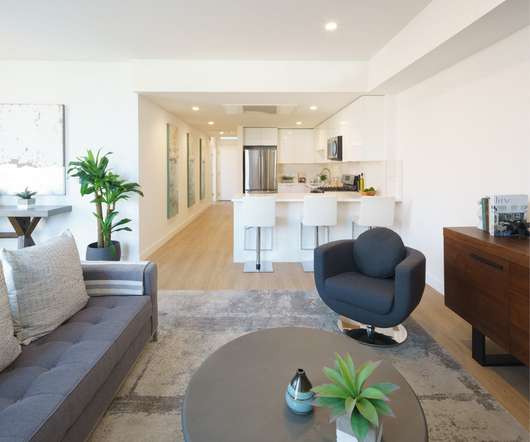
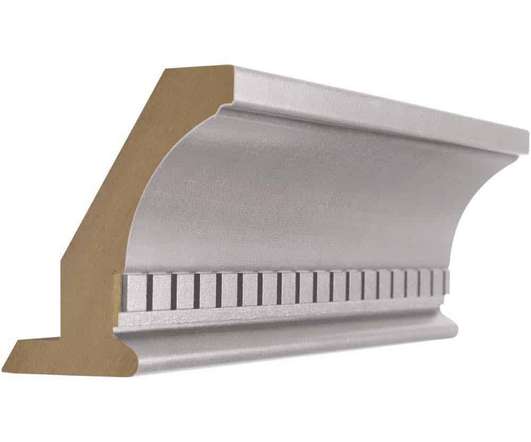


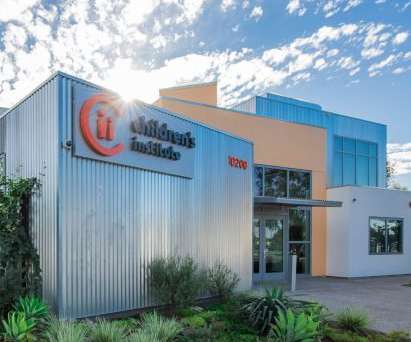
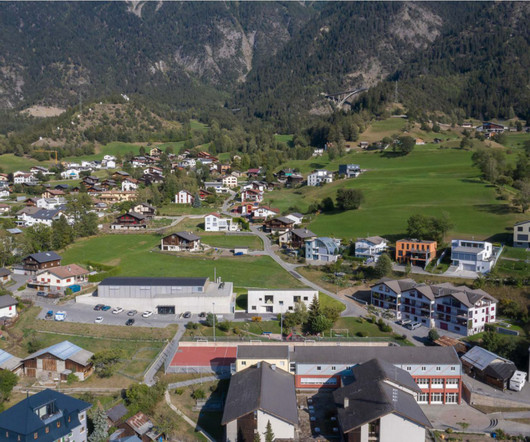
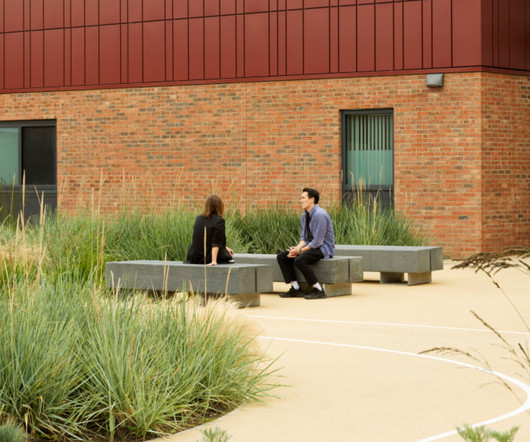






Let's personalize your content