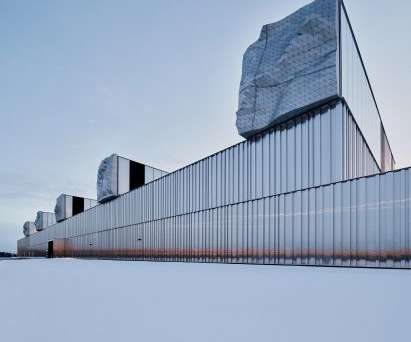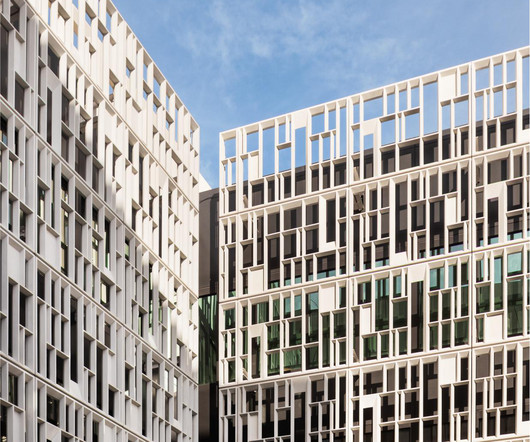Studio Egret West to transform former Heinz HQ into London housing
Deezen
FEBRUARY 21, 2024
Studio Egret West will preserve the concrete exterior of the former Heinz headquarters They were designed by US architect Gordon Bunshaft while working at Skidmore, Owings & Merrill (SOM) and were his only project in the UK. They were awarded Grade II-listed status in 1995 but have been left vacant for several years.


























Let's personalize your content