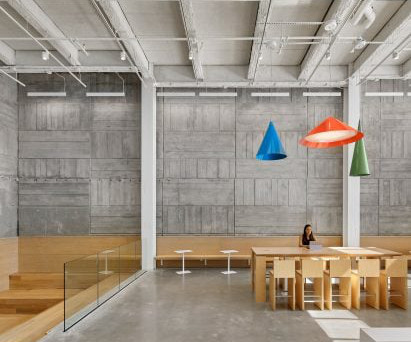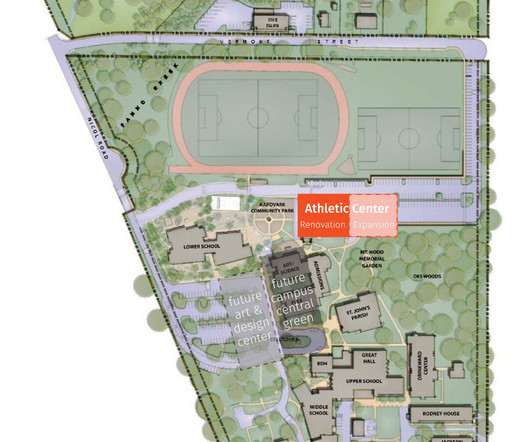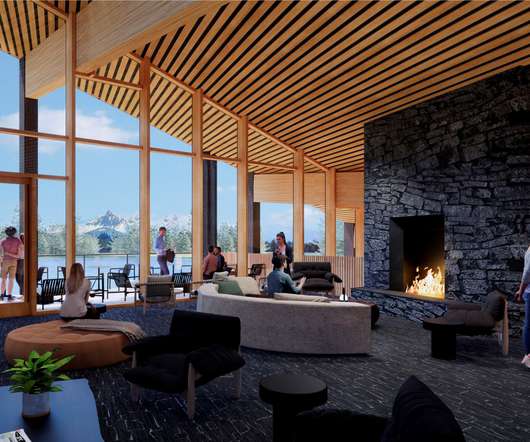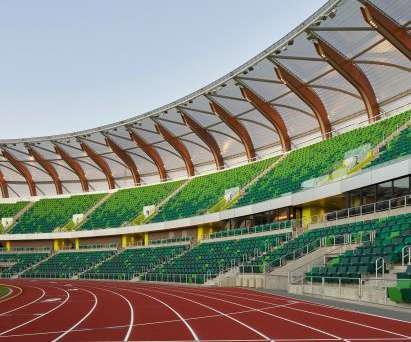Forge Craft uses "hammock" approach to create outdoor space for transitional apartments
Deezen
MAY 16, 2024
The upper levels are for the residential units and were clad in an exterior insulation finishing system (EIFS) to protect from sun and street sounds on two sides, while the lower levels hold communal areas. The photography is by Casey Dunn.






























Let's personalize your content