Bohlin Cywinski Jackson designs nature-infused Henry Island Guesthouse in Washington
Deezen
MAY 5, 2023
"When new owners purchased the property in 2016, they engaged us to make additions to the site that respected the natural character of the sparsely populated island," the firm said. Several pieces of furniture were custom designed for the space by Bohlin Cywinski Jackson. The photography is by Aaron Leitz unless otherwise stated.



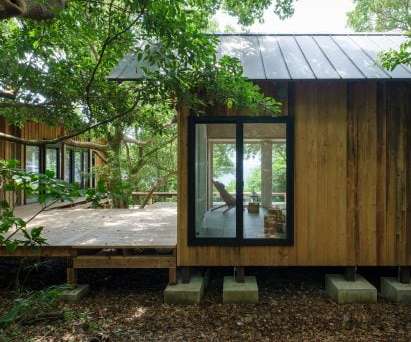














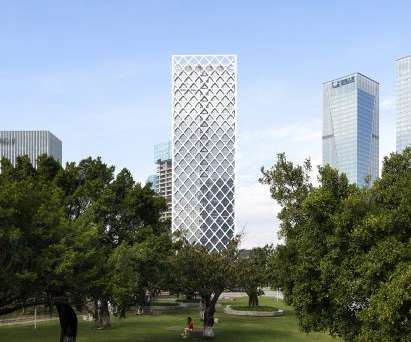









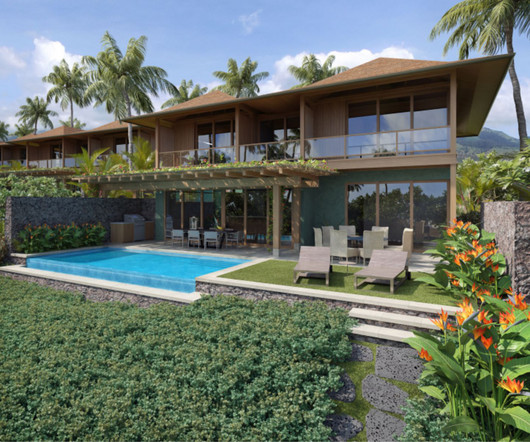







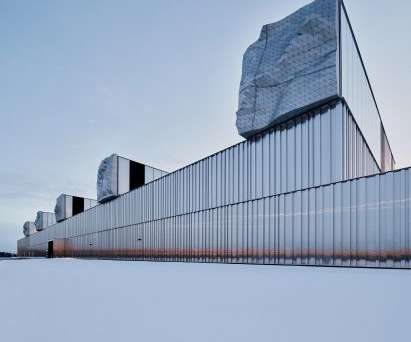




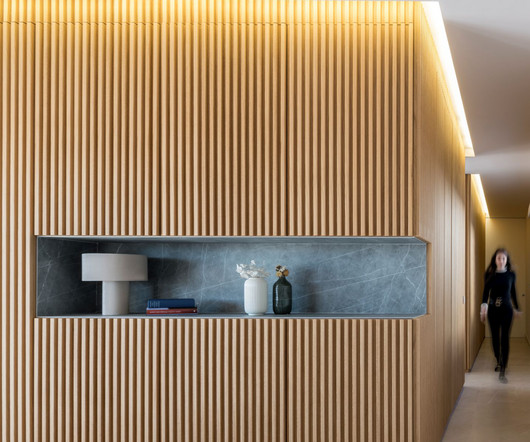









Let's personalize your content