Bohlin Cywinski Jackson designs nature-infused Henry Island Guesthouse in Washington
Deezen
MAY 5, 2023
Large openings and earthy materials feature in a guesthouse that architecture studio Bohlin Cywinski Jackson has added to a private residence on a secluded island in the Pacific Northwest. The material palette for the guesthouse mimics that of the main residence – Douglas fir , cedar , steel and glass.






















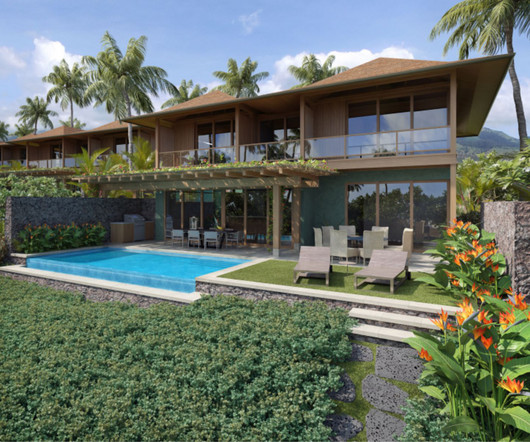





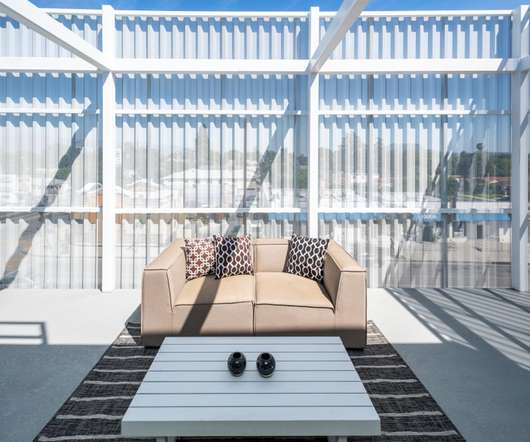
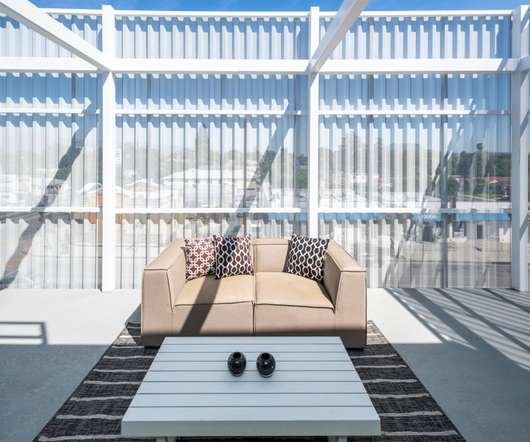

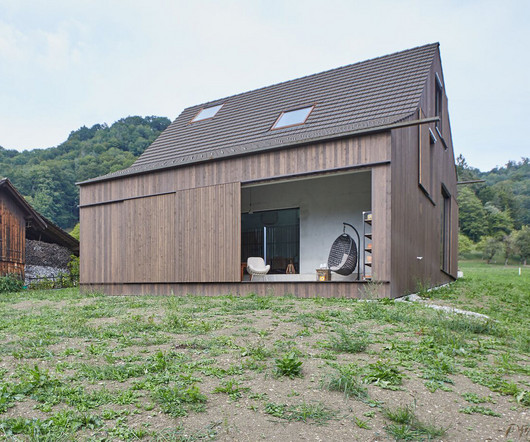
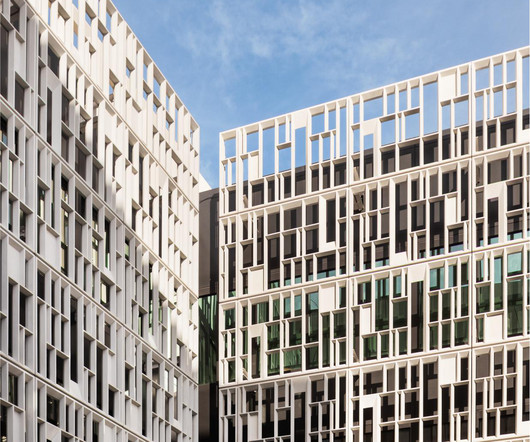

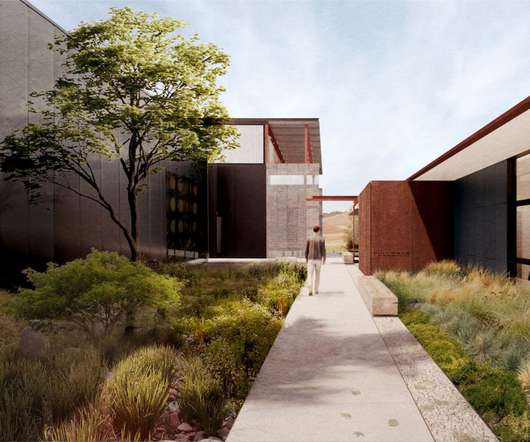







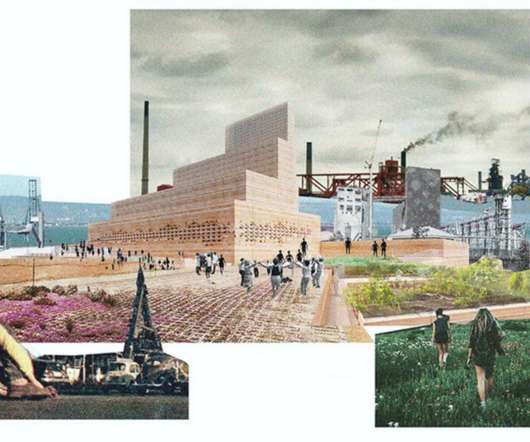

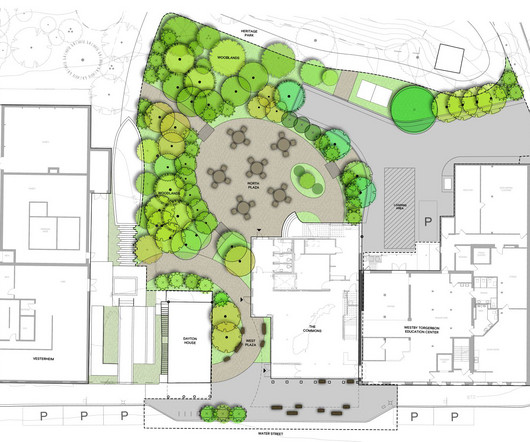






Let's personalize your content