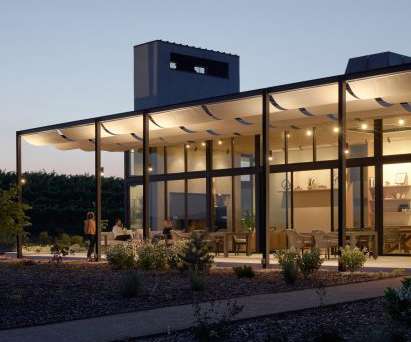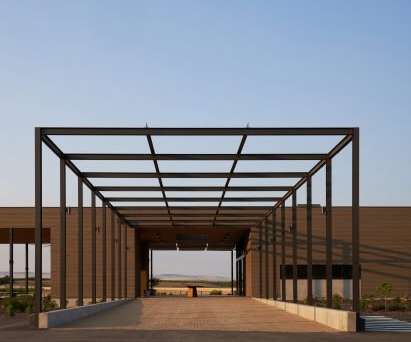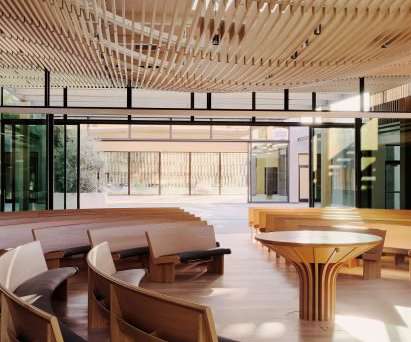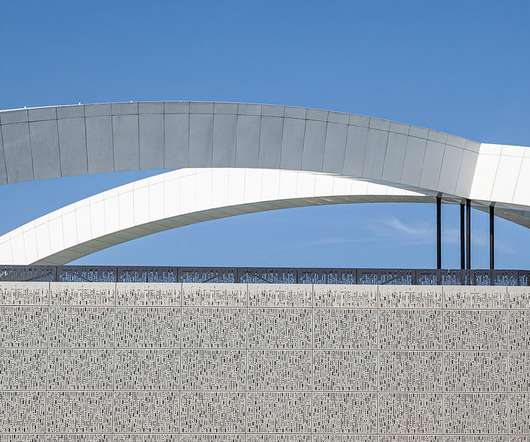La Base Studio wraps glass Buenos Aires house with shading screen
Deezen
NOVEMBER 29, 2023
Local architecture firm La Base Studio has renovated a glass and concrete home, wrapping it in a delicate privacy and shading screen on a lush site in Buenos Aires , Argentina. The home was first constructed in the mid-1970s by a civil engineer, and La Base Studio demolished part of it for its current iteration.



































Let's personalize your content