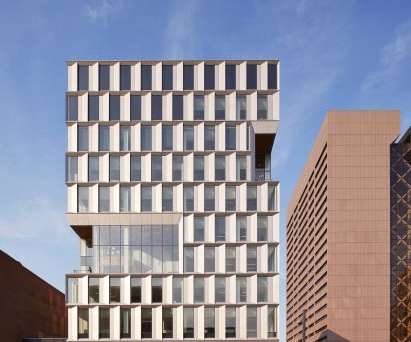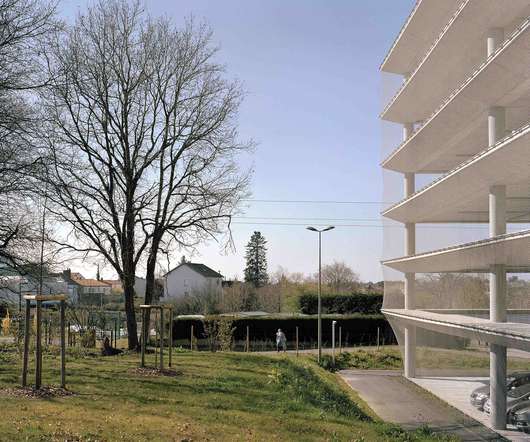Page Southerland Page integrates "past and future" at Texas Capitol Complex
Deezen
APRIL 11, 2024
The Texas Capitol Complex was designed by Page Southerland Page Phase 1 – which is estimated as a $600 million investment – opened in 2022. The map denotes near-term developments in orange and long-term developments in the lighter peach shade. & Elec.
















Let's personalize your content