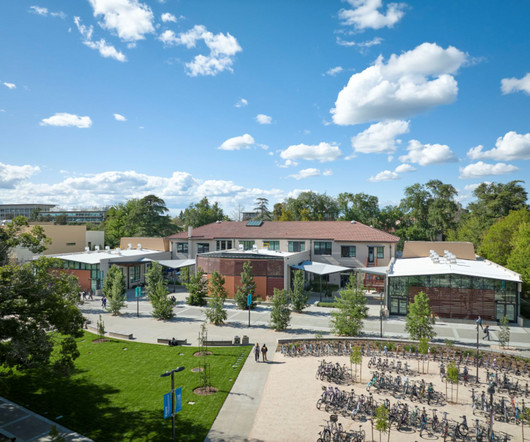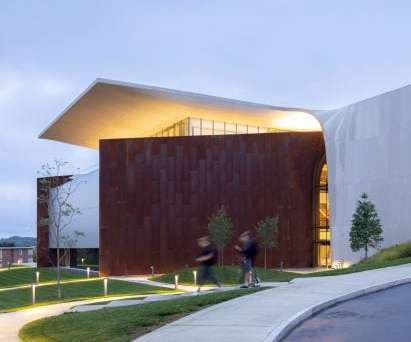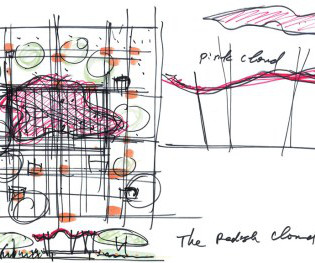HGA creates two mass-timber buildings for Bowdoin College in Maine
Deezen
JANUARY 22, 2024
The structures have mass-timber structures and brick facades The new buildings – officially called Barry Mills Hall and the John and Lile Gibbons Center for Arctic Studies – were designed by American studio HGA , which served as both architect and structural engineer. The photography is by Michael Moran.






















Let's personalize your content