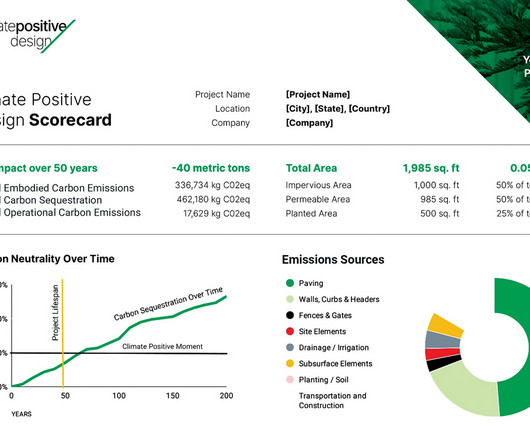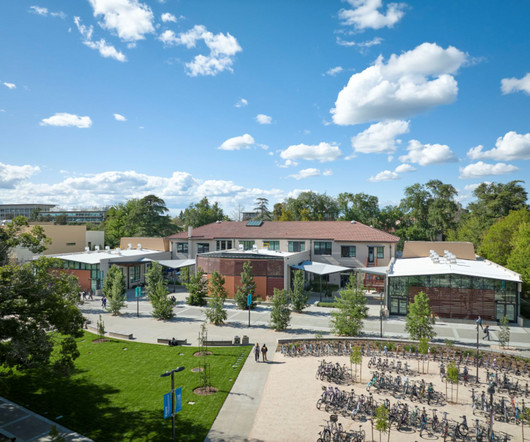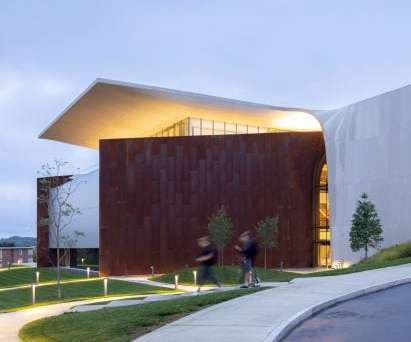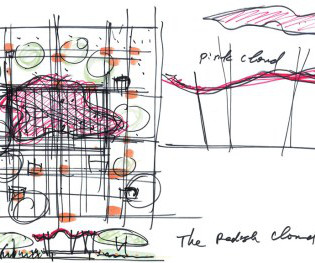HGA creates two mass-timber buildings for Bowdoin College in Maine
Deezen
JANUARY 22, 2024
Mills Hall contains an event space Both buildings were constructed using a timber frame system, which HGA estimates has reduced the "building's embodied carbon footprint by approximately 75 per cent when compared to a traditional steel structure". The photography is by Michael Moran.
























Let's personalize your content