Beijing’s Huijing Twin Towers by CLOU Architects
aasarchitecture
OCTOBER 5, 2023
Photo © Zhu Runzi The renovated atrium is filled with natural light from the skylight, with moderately sized office units and staggered platforms, blurring the boundaries between outdoor and indoor spaces, and naturally linking the urban environment to the building’s interior. Source by CLOU Architects.












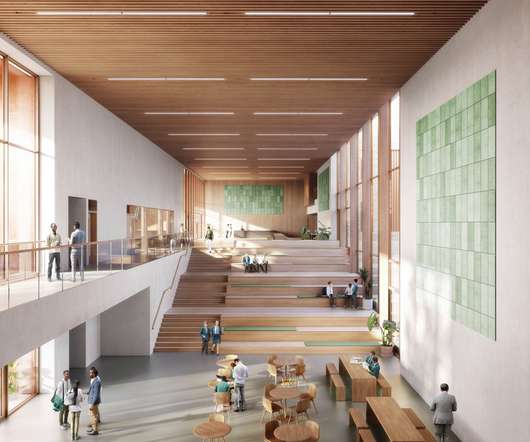





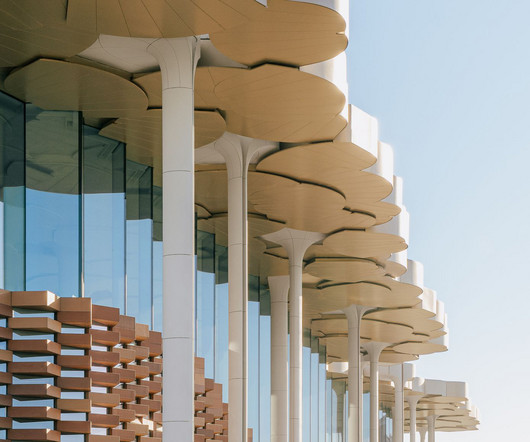
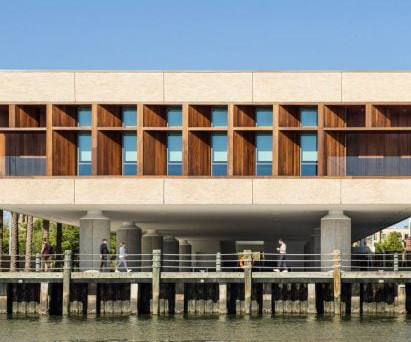
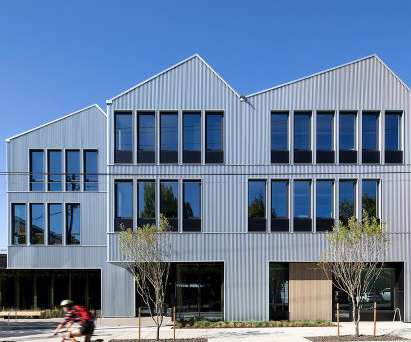
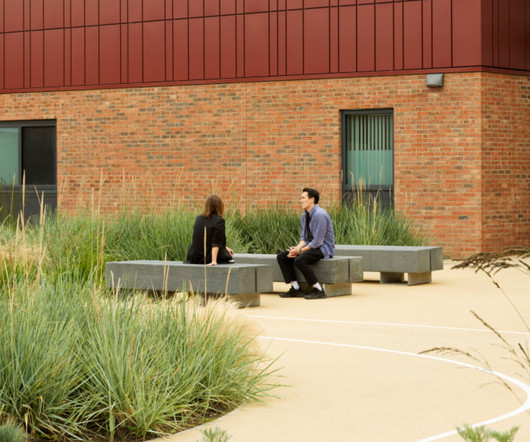

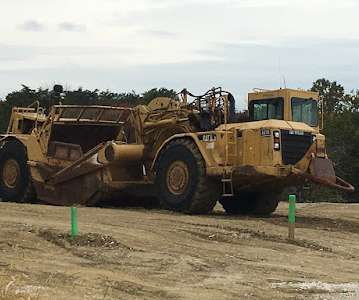





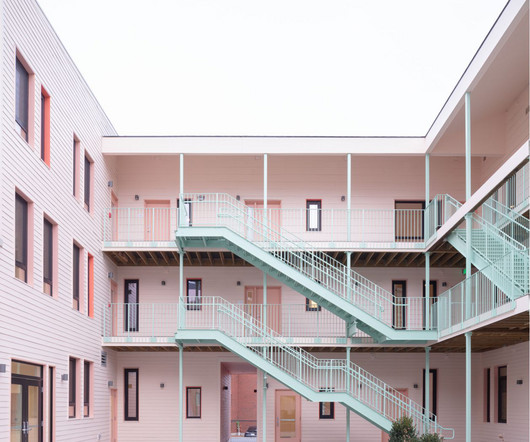








Let's personalize your content