Chuckanut Bay Rugby by Graham Baba Architects
aasarchitecture
NOVEMBER 8, 2023
Image © Graham Baba Architects Recognizing the importance of developing the site to meet the needs of a growing club and sport in the U.S., volunteers and club members pulled together and regraded, irrigated, and actively maintain the most immaculate natural rugby grounds in the Pacific Northwest in preparation for the new development.

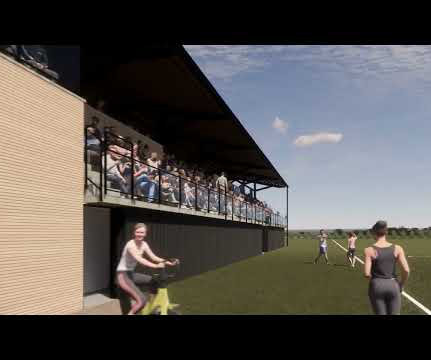

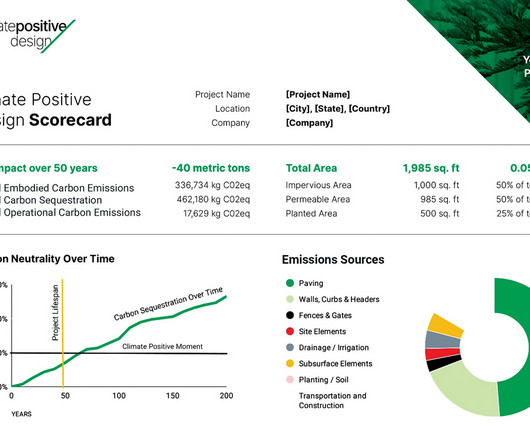


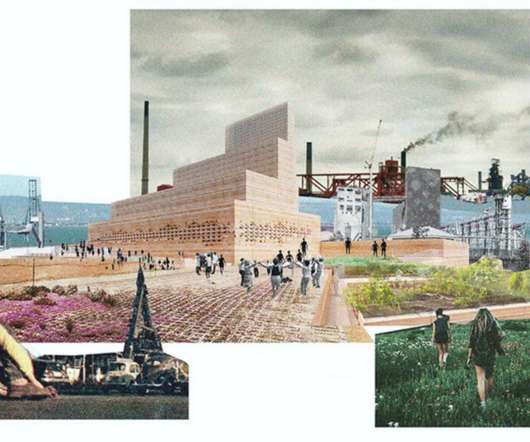
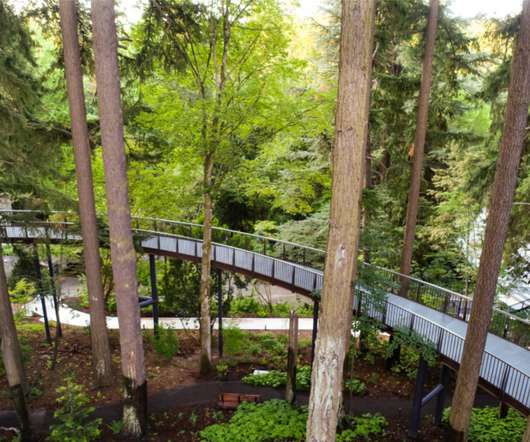





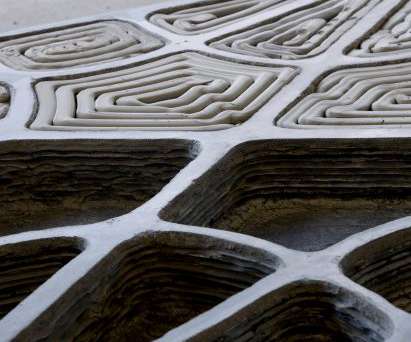



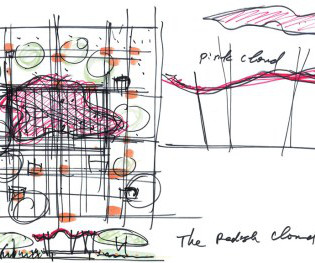










Let's personalize your content