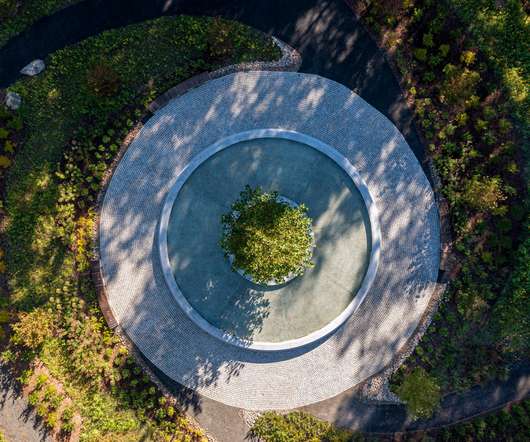This Japanese housing project utilizes regenerative architecture to support its natural surrounding environment
Archinect
JULY 10, 2023
Japanese regenerative architectural design studio tono Inc. has designed a sustainable residence noted for its positive impact on the surrounding environment. Image: Rui Nishi The project’s design takes a holistic view of the surrounding river basin, mountains, and sea.



















































Let's personalize your content