HOK unveils Major League Soccer's first fully electric stadium in Queens
Deezen
MAY 30, 2024
HOK has unveiled designs for the Major League Soccer's first fully electric stadium in Queens "Our design team has created a sustainable, technology-driven experience and integrated the stadium into the context of a future district," HOK principal and senior project designer Rashed Singaby told Dezeen. The renderings are courtesy of HOK.

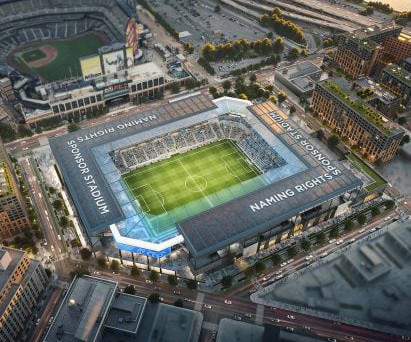











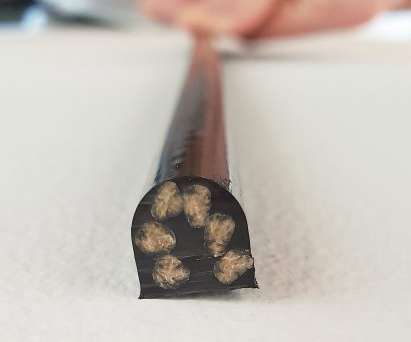
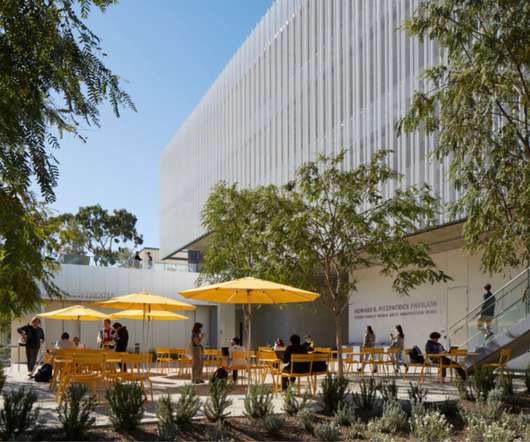


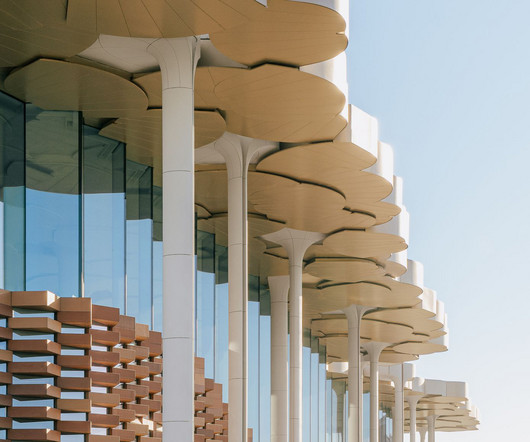






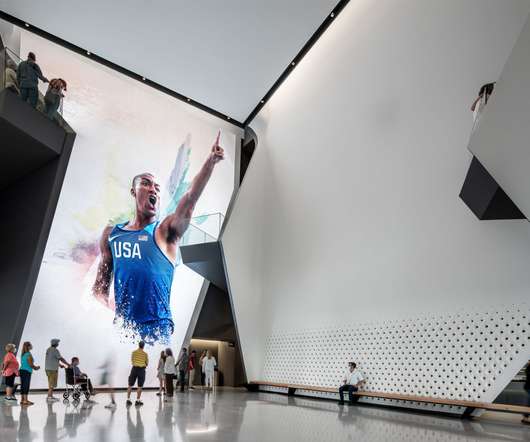



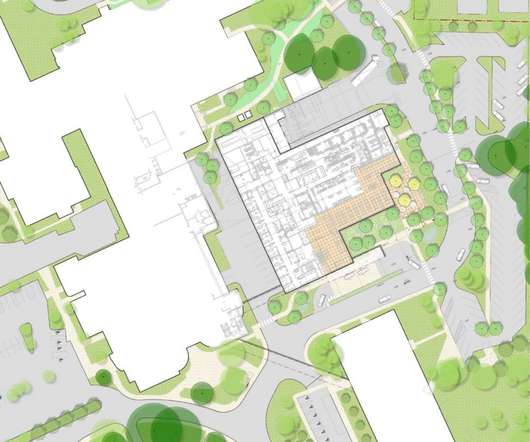






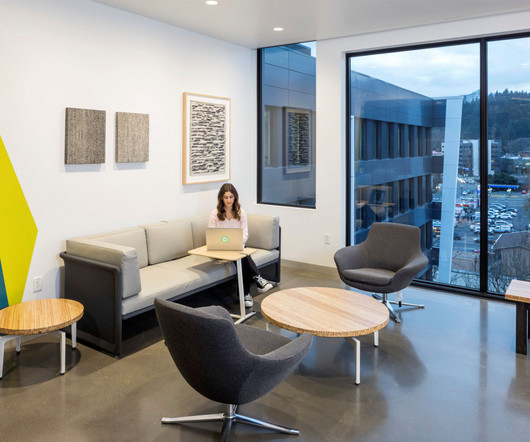
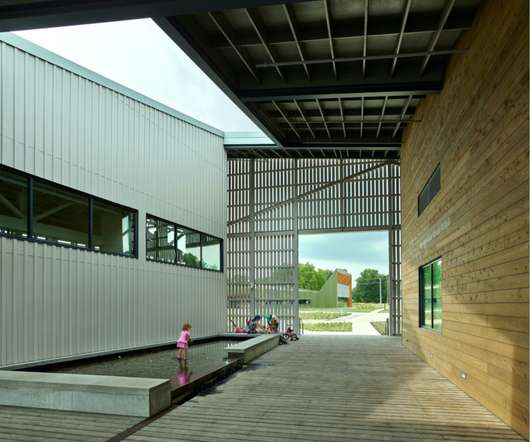




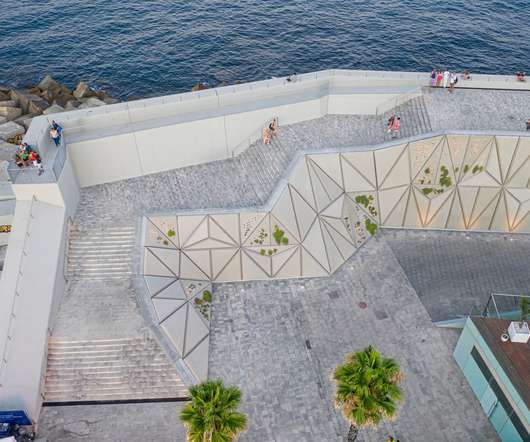









Let's personalize your content