Snøhetta unveils chamfered skyscraper on site of former Hong Kong airport
Deezen
OCTOBER 30, 2023
Snøhetta also designed landscaped plazas and roof terraces for Airside, which sits above the Kai Tak MTR station in the district that formerly held Kai Tak, Hong Kong's international airport from 1925 to 1998. The photography is by Kevin Mak.



























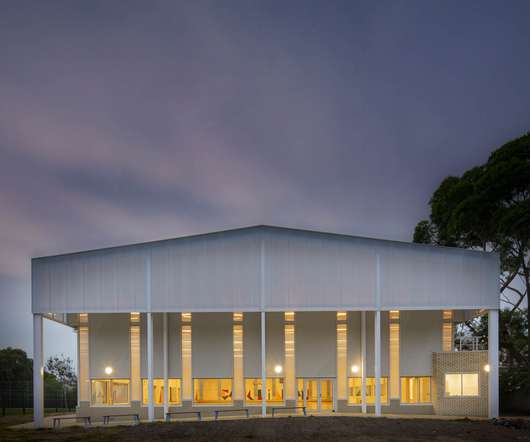

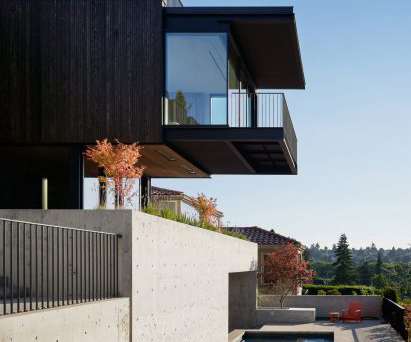








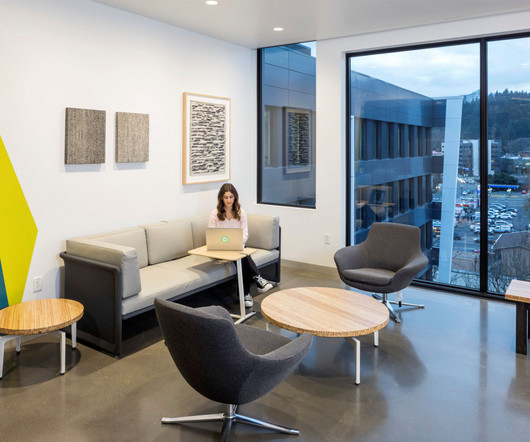



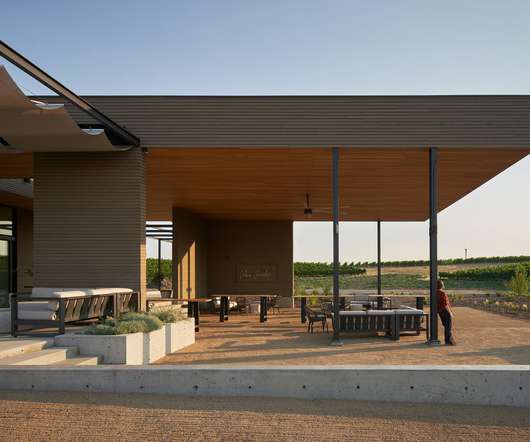
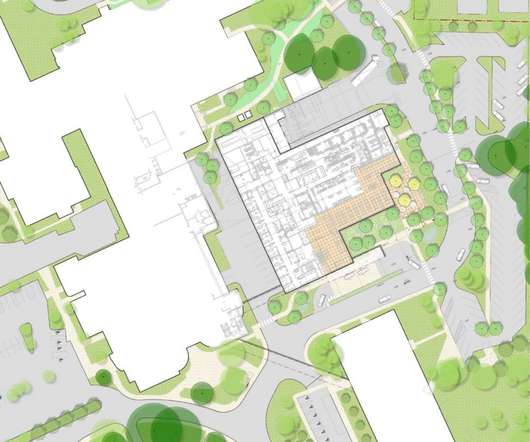
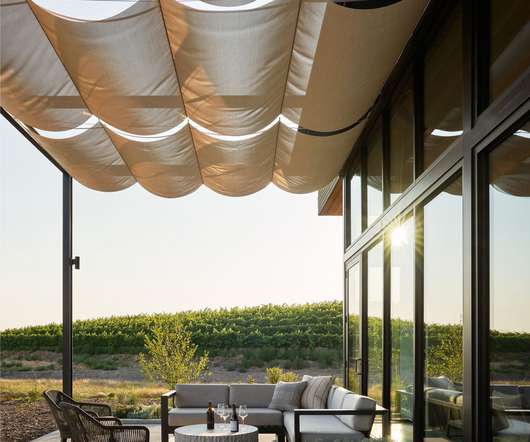






Let's personalize your content