Feldman Architecture Designs Site Sensitive Modern Atherton Pavilions
Architizer
MAY 11, 2022
Architizer chatted with Anjali Iyer, project manager and senior associate at Feldman Architecture to learn more about this project. The simplicity of the two structures belies the amount of coordination and engineering needed – from the design team and the builder. Architizer: What inspired the initial concept for your design?


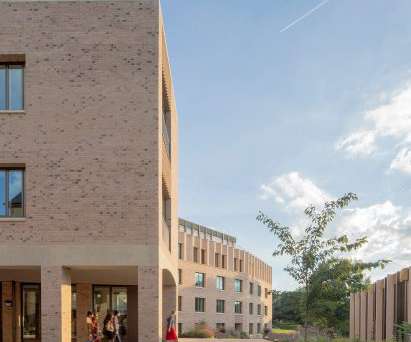










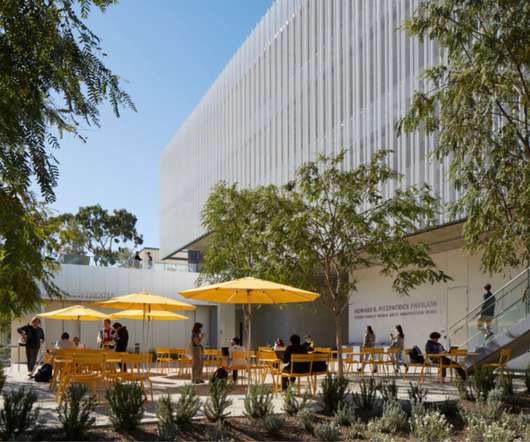



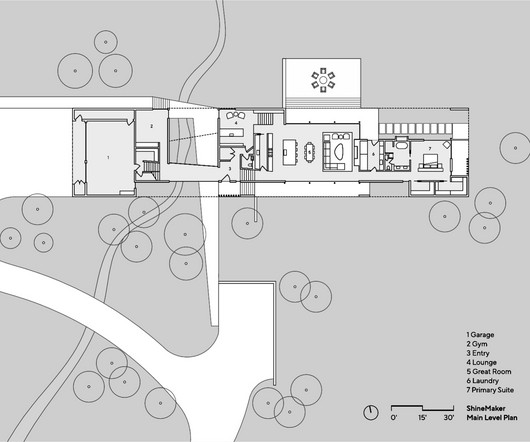










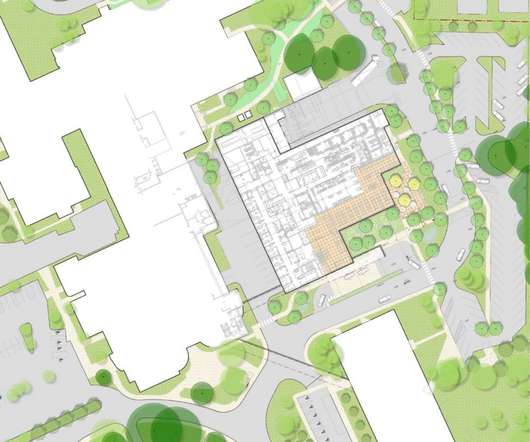

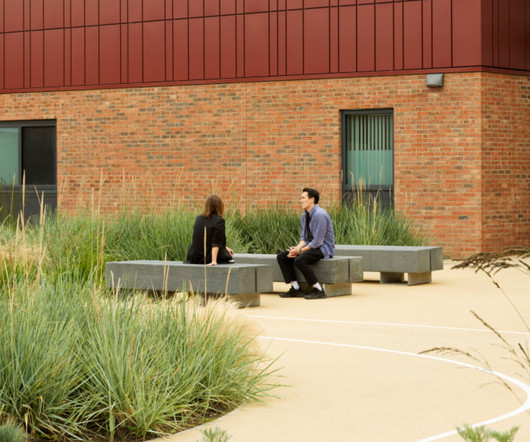





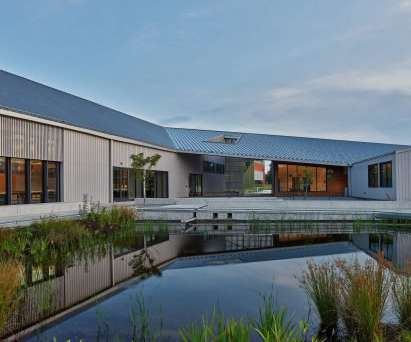



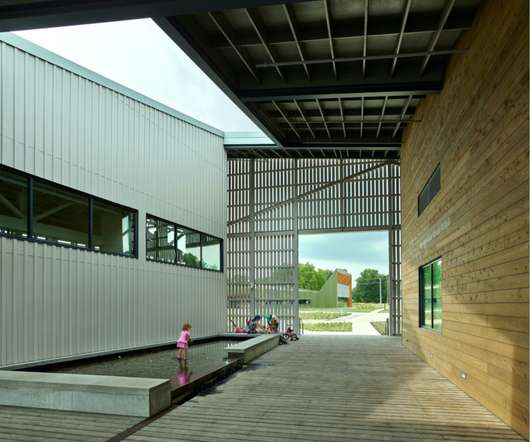
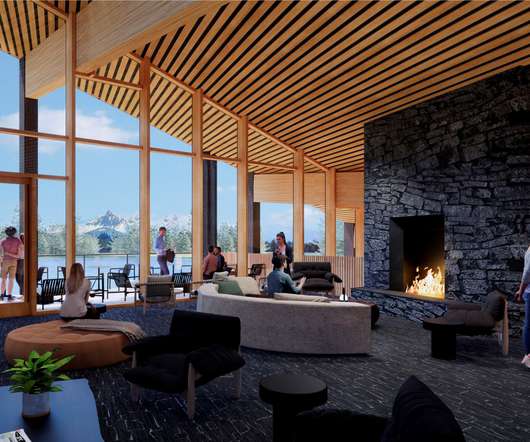

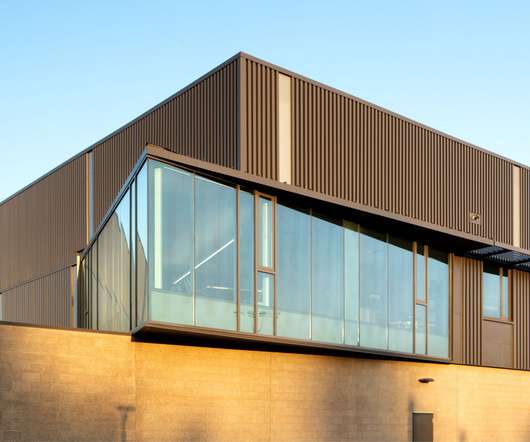







Let's personalize your content