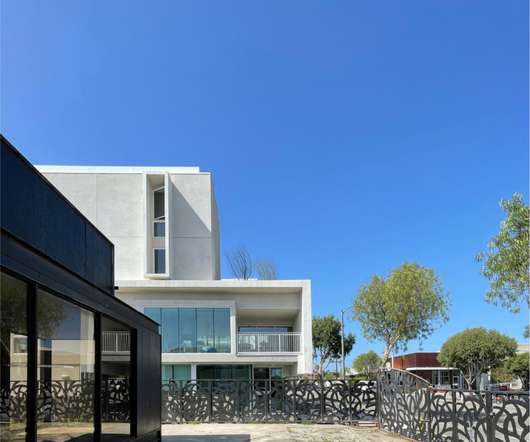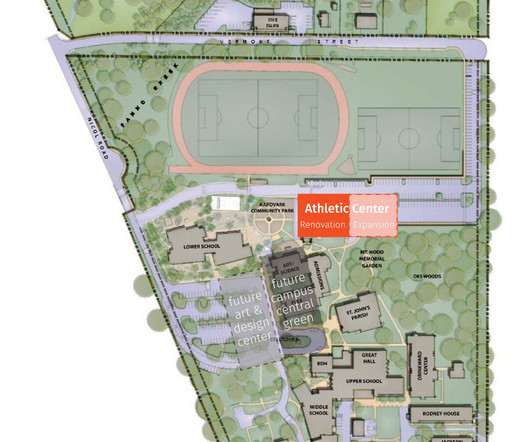Forge Craft uses "hammock" approach to create outdoor space for transitional apartments
Deezen
MAY 16, 2024
The mid-rise housing complex consists of a long volume on a narrow site, flanked by outdoor public spaces with a breezeway and an open-air staircase on the far end. When entering the building, residents walk into an atrium space with an oculus framed by blue-painted metal at its centre of circulation.



















































Let's personalize your content