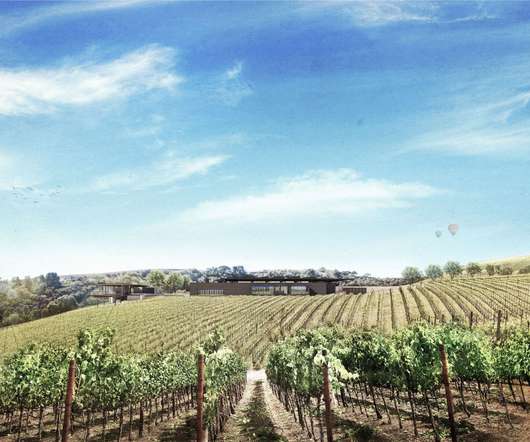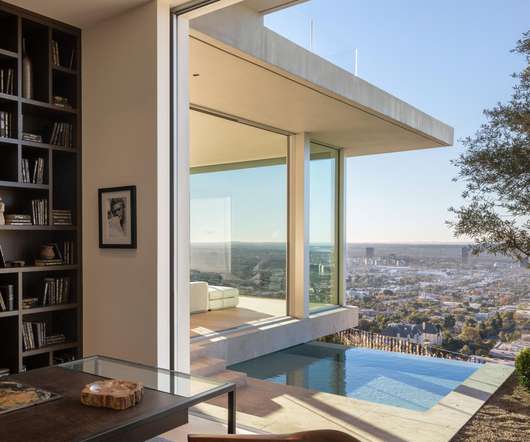Inaba Williams creates mirrored stucco-clad residences in California
Deezen
FEBRUARY 21, 2024
Residents enter from a small courtyard on the outside street-edge corner of the lot into a rounded entryway that passes directly into the main exterior courtyard. The white of the exterior continues inside A bedroom suite, garage, and a secluded zen garden hold the southern edge of the site.



















































Let's personalize your content