HGX Design creates house that "flows like music" in the Hudson Valley
Deezen
APRIL 14, 2024
Floor-to-ceiling windows line the majority of the exterior, with the remainder clad in a vertical cedar siding. Project credits: Design/Architecture firm: HGXDESIGN Managing partner: Hal Goldstein Creative director: Hal Goldstein Lead designers/architects: Hal Goldstein/Stefan Kusurelis Contractors: CofH Builders Inc.






















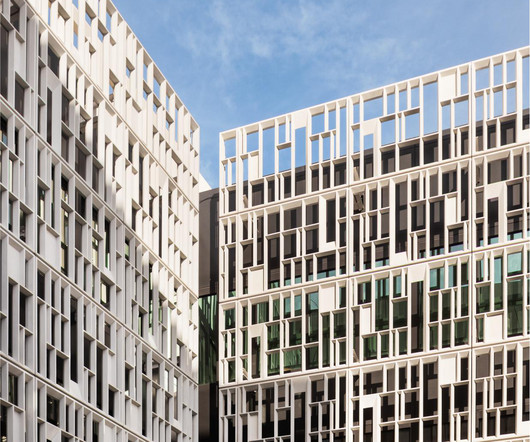










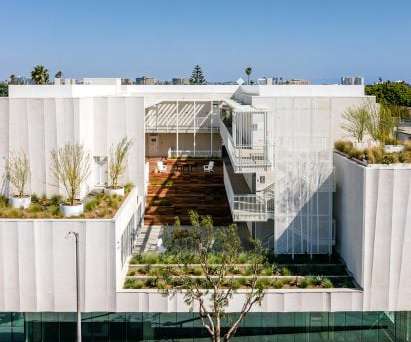
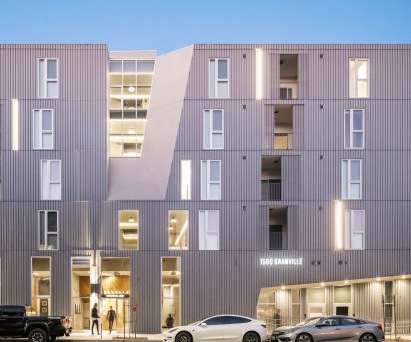
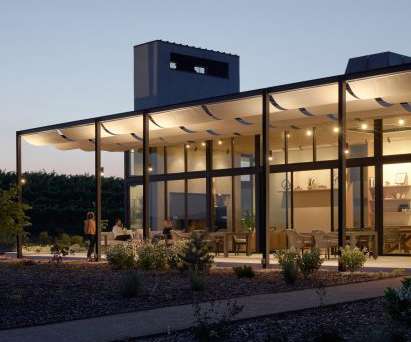
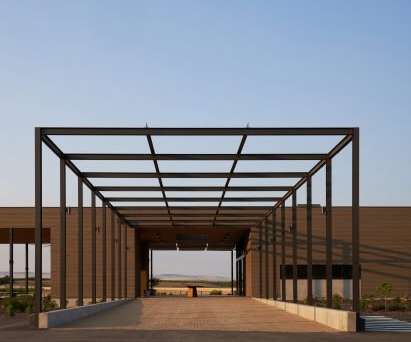



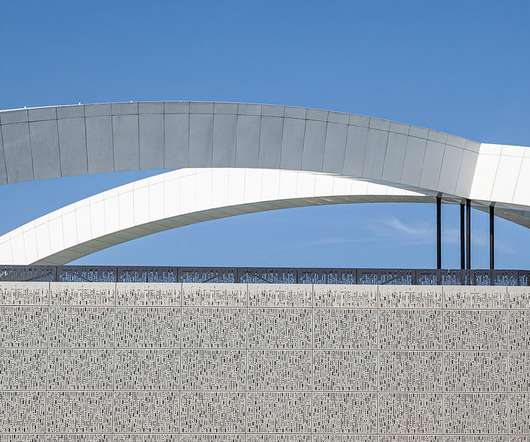






Let's personalize your content