LMN Architects connects learning centre with alumininium walkways
Deezen
OCTOBER 9, 2023
It consists of two volumes with an open-air space between them "The building represents both an advancement of this master plan vision as well as a contemporary reimagination of vernacular courtyards, terraces, and paseos," said Van Dyck. The photography is by Patrick Price.





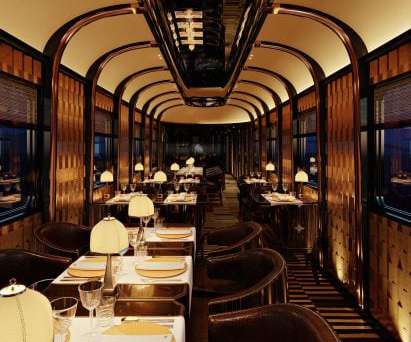






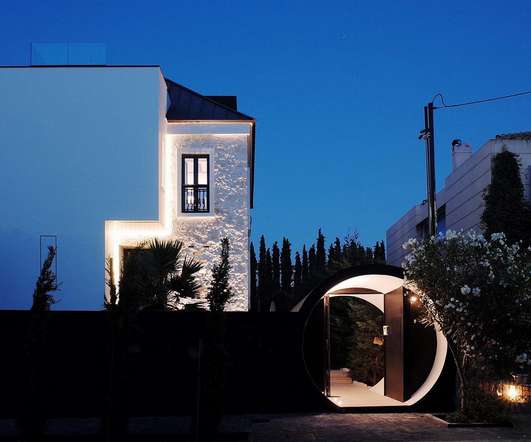




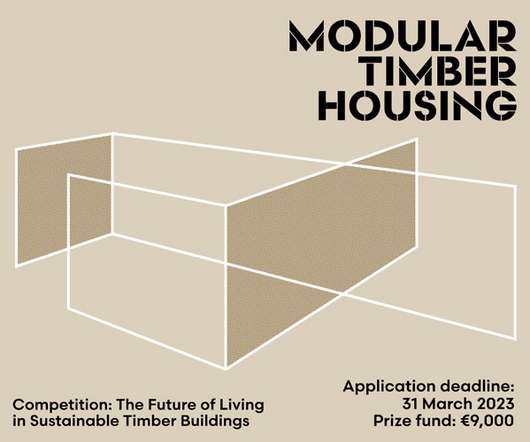


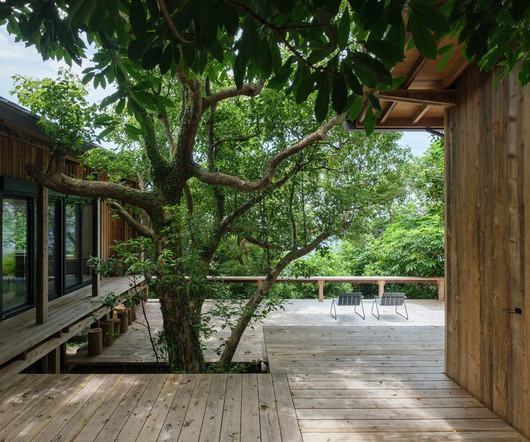







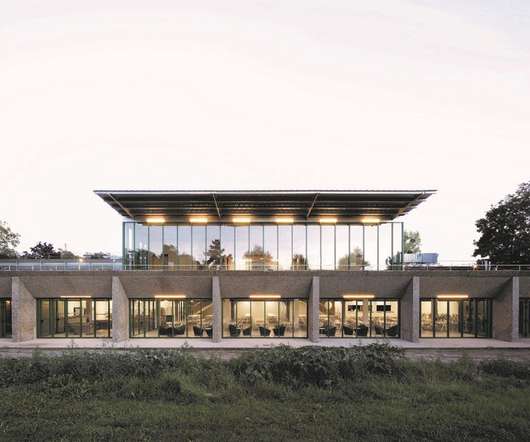



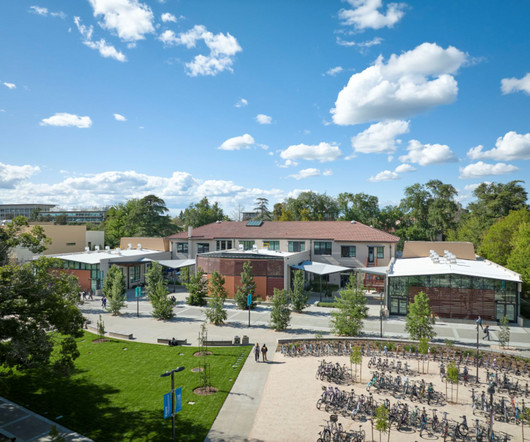
















Let's personalize your content