Geodes inform design of Arizona research building by Grimshaw and Architekton
Deezen
JUNE 9, 2023
Project credits: Architects: Grimshaw and Architekton Landscape: Ten Eyck Landscape Architects Structural engineering: Buro Happold Consulting Engineers Civil engineering: Sherwood Design Engineers LEED consultant: Thornton Tomasetti Client: Arizona State University The post Geodes inform design of Arizona research building by Grimshaw and Architekton (..)















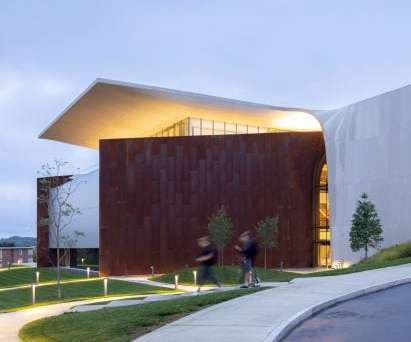



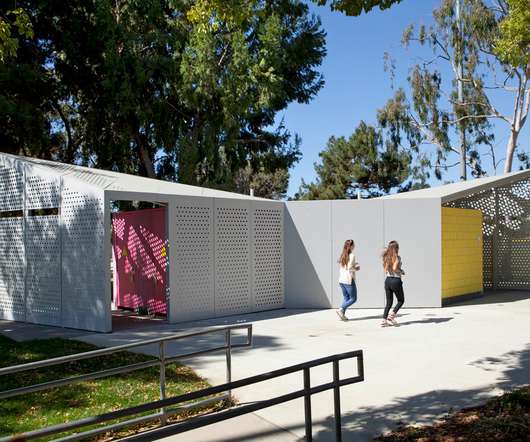














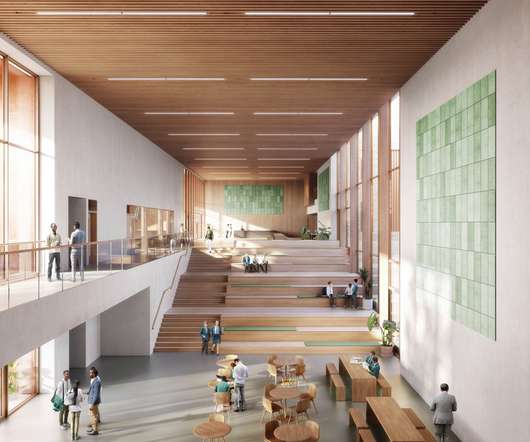


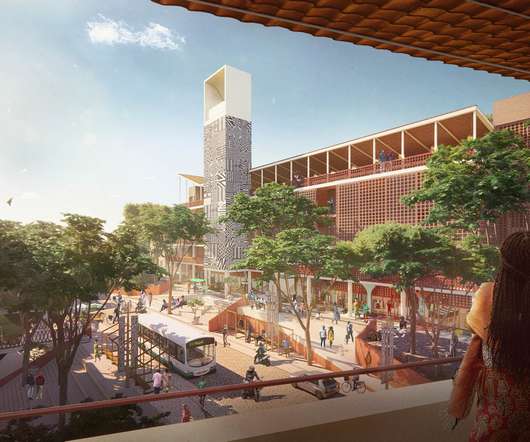

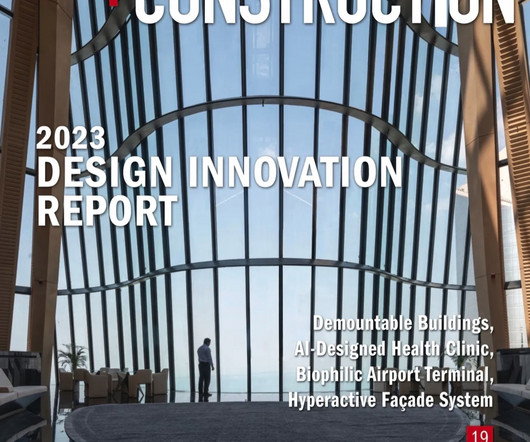











Let's personalize your content