Feldman Architecture Designs Site Sensitive Modern Atherton Pavilions
Architizer
MAY 11, 2022
Atherton pavilions – The two pavilions nestled in this verdant landscape were a response to the clients’ vision for a deeper engagement with their lovely yard. Architizer chatted with Anjali Iyer, project manager and senior associate at Feldman Architecture to learn more about this project. Project Status: Built. Year: 2019.


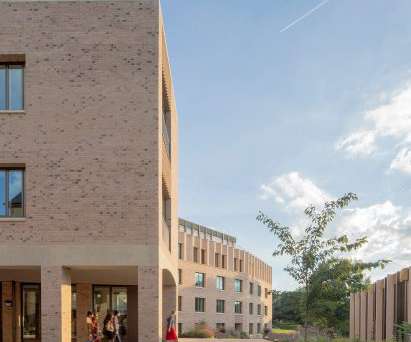






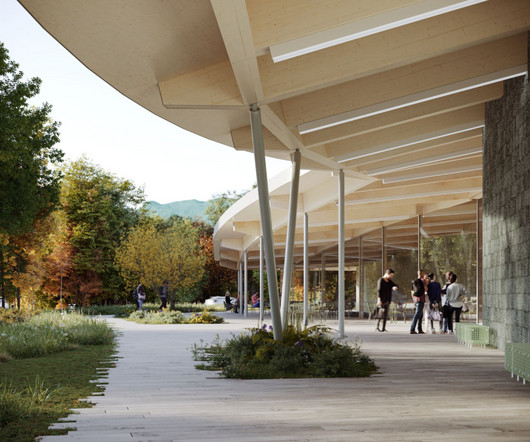




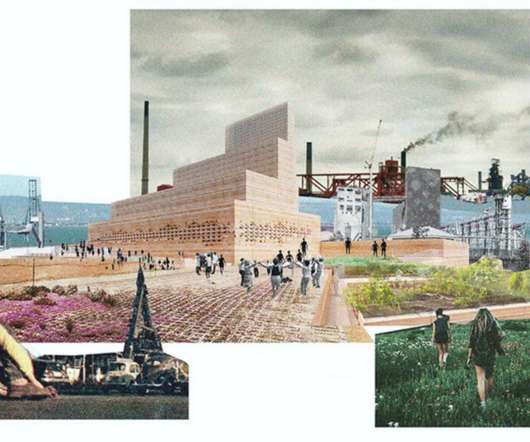

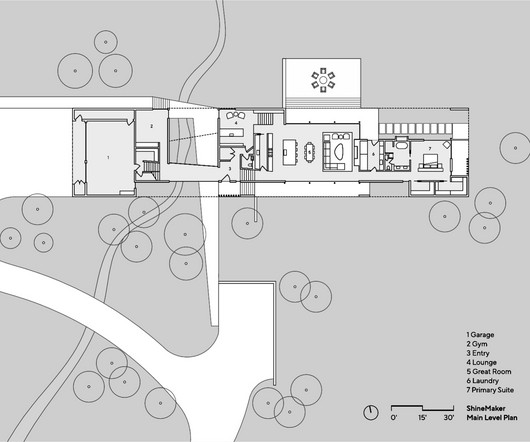








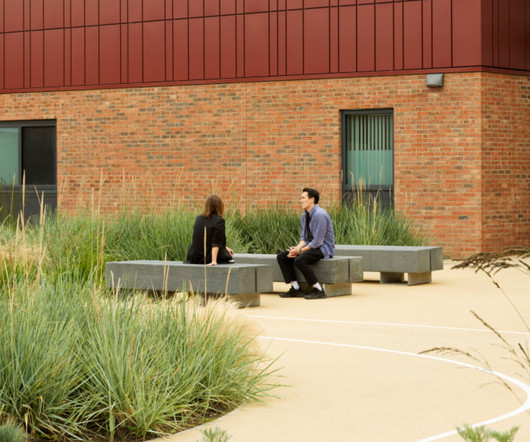
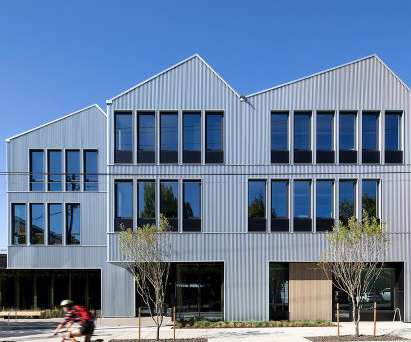
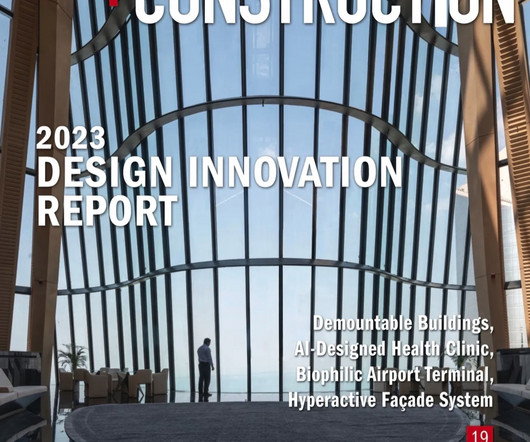




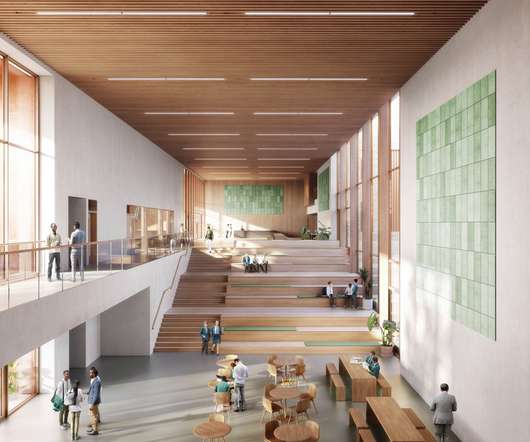



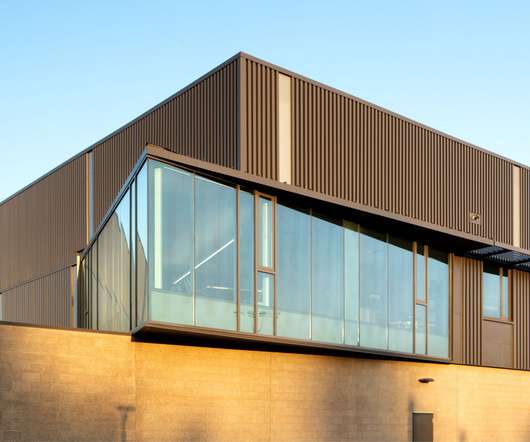



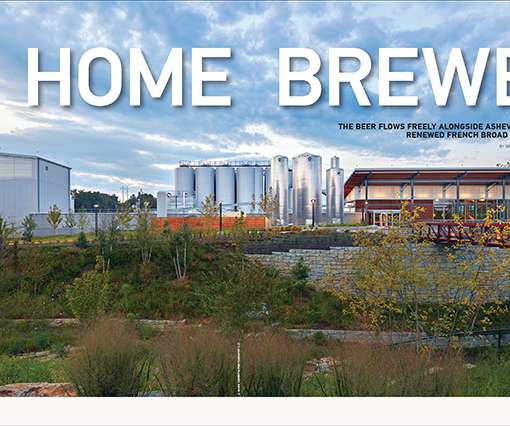










Let's personalize your content