This Heavenly Add-On Gives One Sydney Family All the Breathing Room They Need
Dwell
MAY 3, 2023
The open-plan kitchen, living, and dining area features a vaulted ceiling, timber cladding, and a long skylight that brightens the gauzy space. Houses We Love: Every day we feature a remarkable space submitted by our community of architects, designers, builders, and homeowners. Have one to share? Post it here.













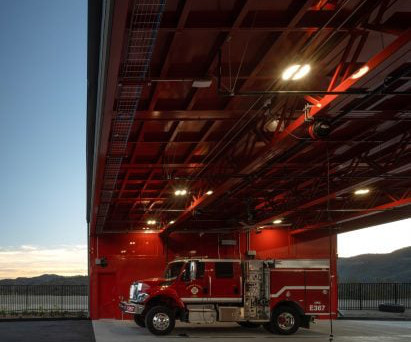

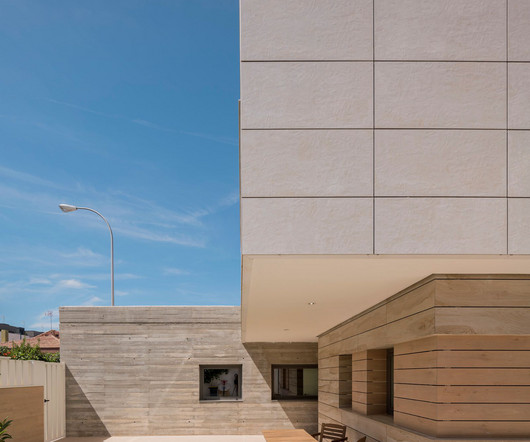











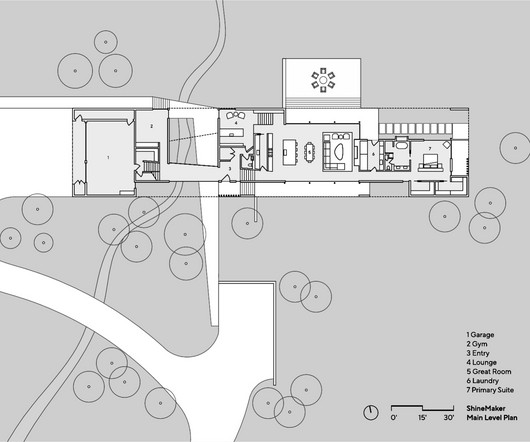







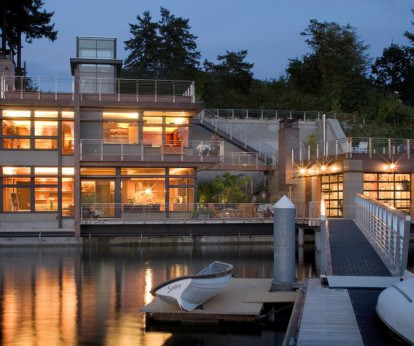


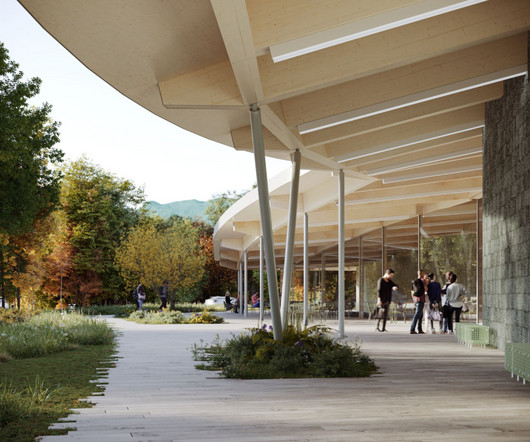












Let's personalize your content