CLB Architects creates trio of "tectonic structures" for Wyoming residence
Deezen
FEBRUARY 9, 2024
CLB Architects and HSH Interiors have created a rural mountain retreat in Wyoming The ShineMaker home looks toward the Tetons, a mountain range that rises sharply from the Jackson Hole valley. Rooms feature a blend of earthy and industrial materials. Each window frames a view of the prairie and Teton Range beyond," the team said.





















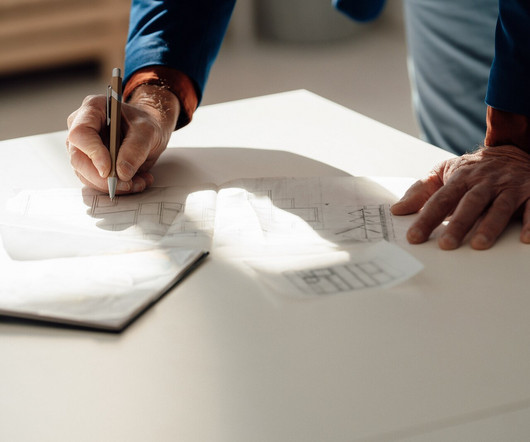
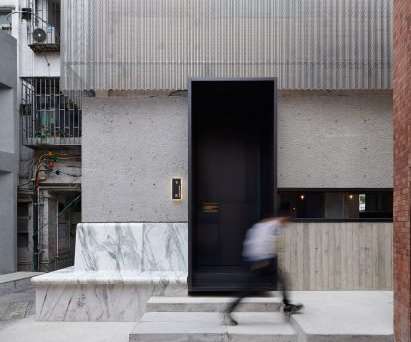








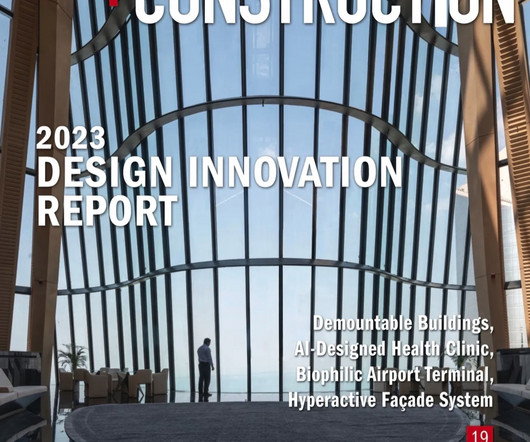




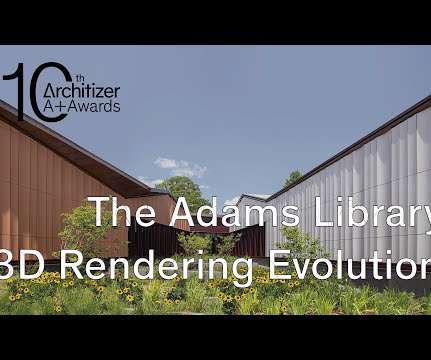


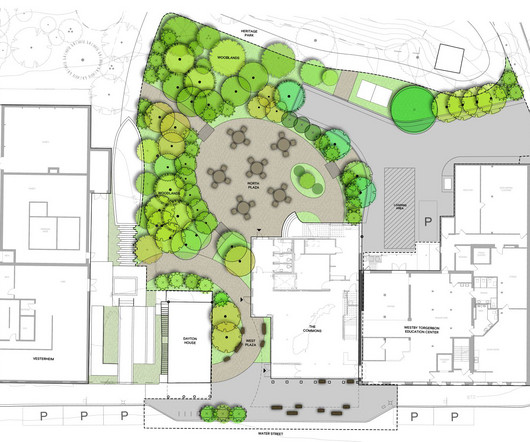











Let's personalize your content