CLB Architects creates trio of "tectonic structures" for Wyoming residence
Deezen
FEBRUARY 9, 2024
The project consists of a main house, guest house and writer's studio The main house was "conceived as a geologic remnant in the landscape, located on the edge between field and forest". Rooms feature a blend of earthy and industrial materials. Each building responds to its immediate setting.









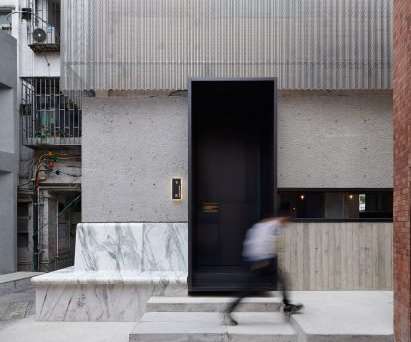







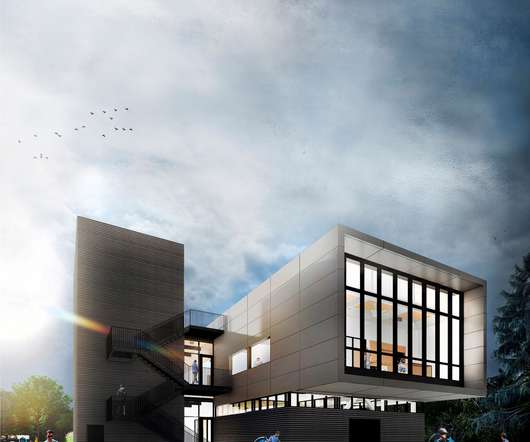

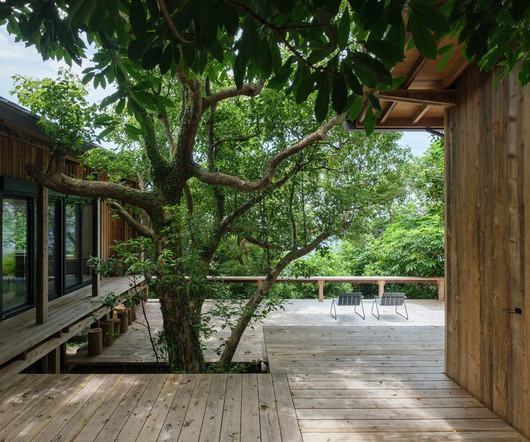




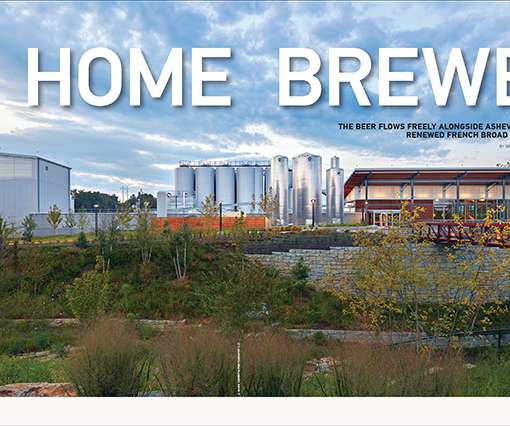




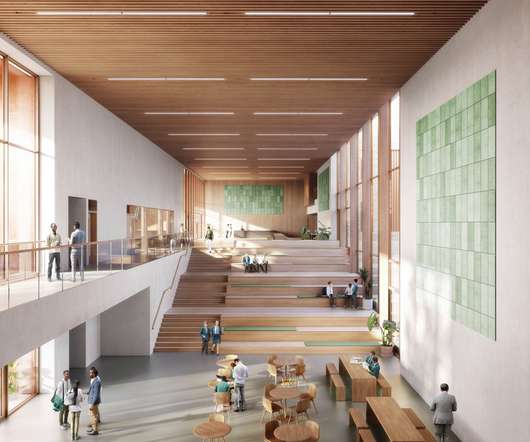


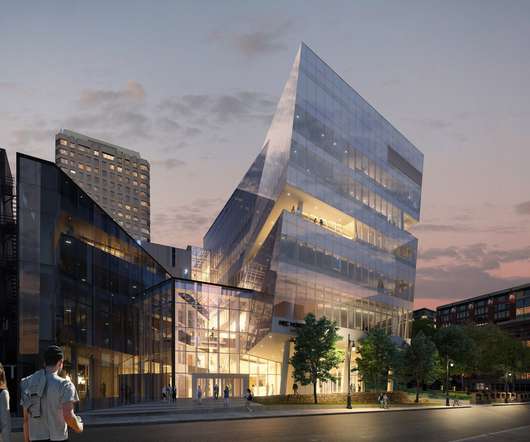



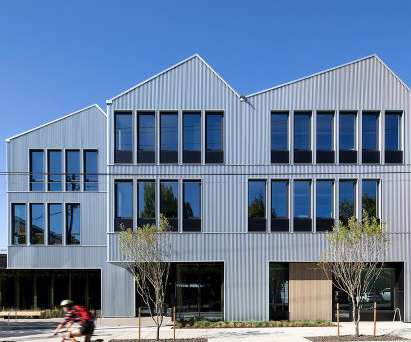
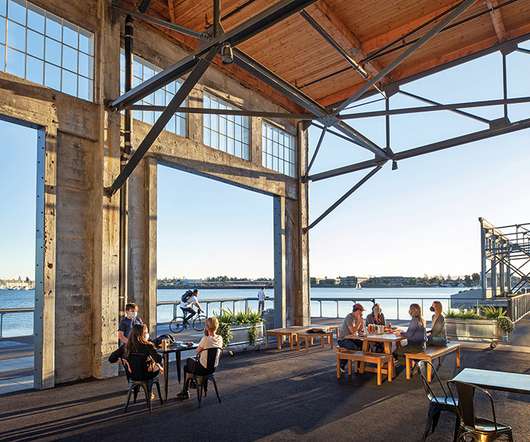



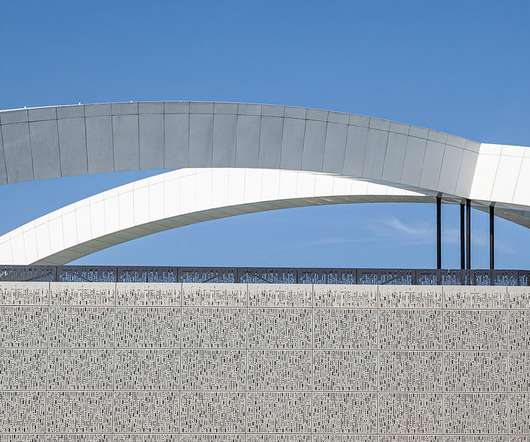








Let's personalize your content