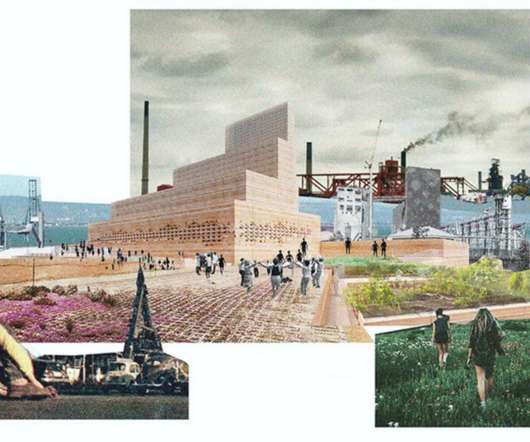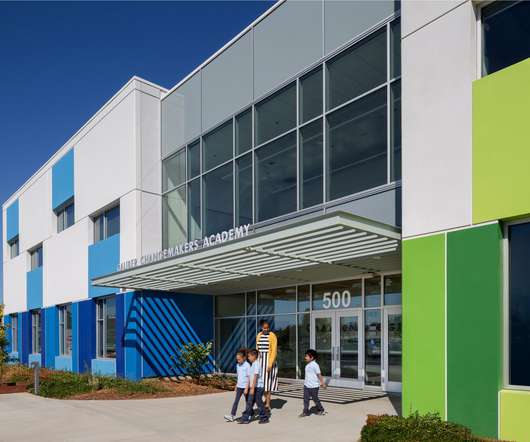This Heavenly Add-On Gives One Sydney Family All the Breathing Room They Need
Dwell
MAY 3, 2023
Houses We Love: Every day we feature a remarkable space submitted by our community of architects, designers, builders, and homeowners. The clients had worked with another architect on a first floor addition and realized for the cost of the building, they were adding potentially unused space for a very high cost. Have one to share?


















































Let's personalize your content