Mae Architects completes "21st-century almshouse" in Southwark
Deezen
APRIL 26, 2024
A tower-like volume on the site's southeastern corner is topped with a rooftop terrace. It is designed around a courtyard The exterior of Harriet Hardy House is enlivened with areas of textured brickwork at the ground and roof levels, while the balconies are topped by arched concrete lintels. "In The photography is by Tim Crocker.




















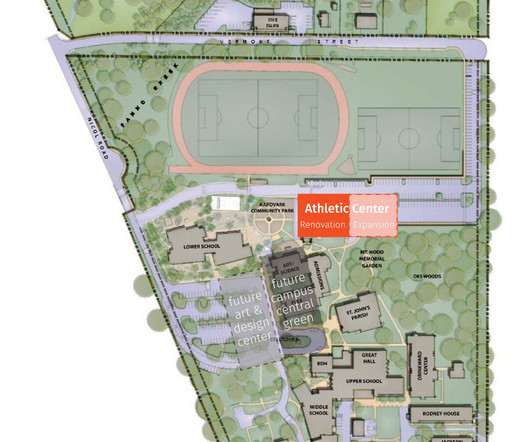
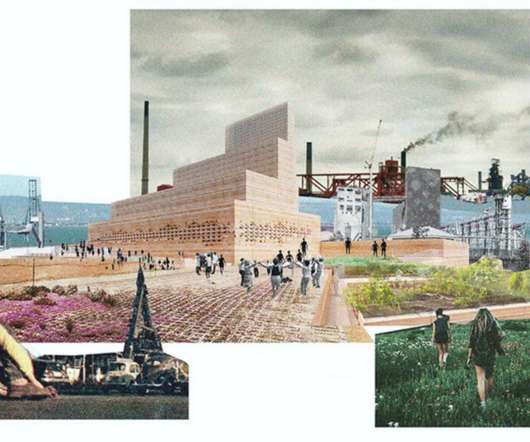
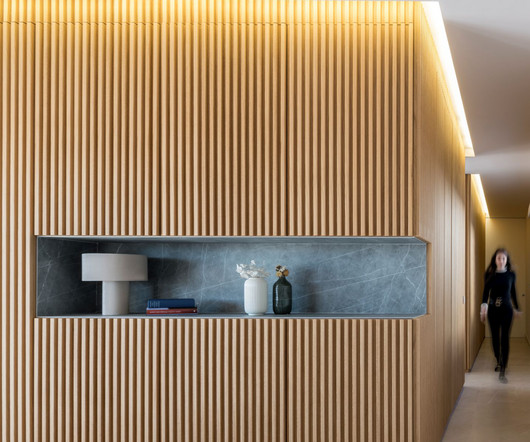




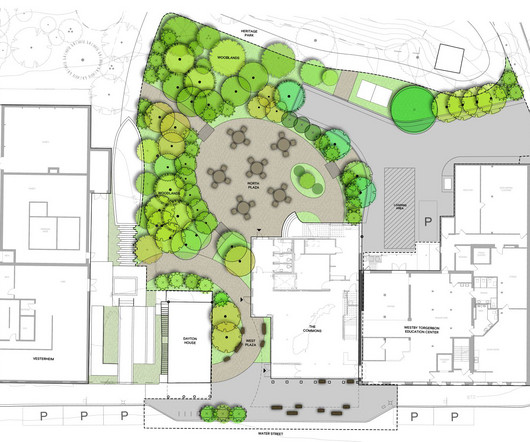













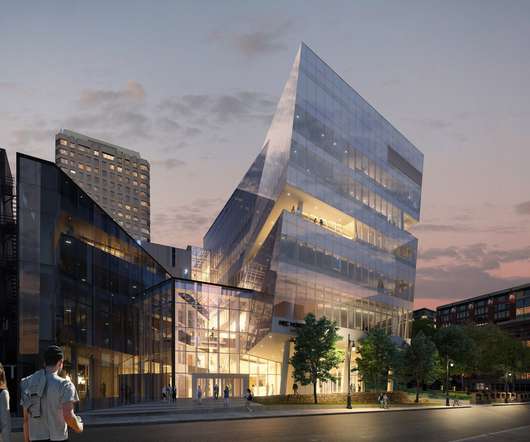









Let's personalize your content