Geodes inform design of Arizona research building by Grimshaw and Architekton
Deezen
JUNE 9, 2023
The exterior is hard and protective, while in the interior courtyard, an abundance of light highlights its transparency and glazed openings." The building is "of the desert, not a building in the desert", said Grimshaw.











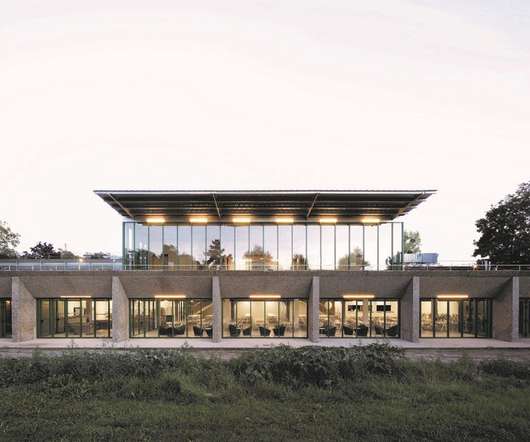





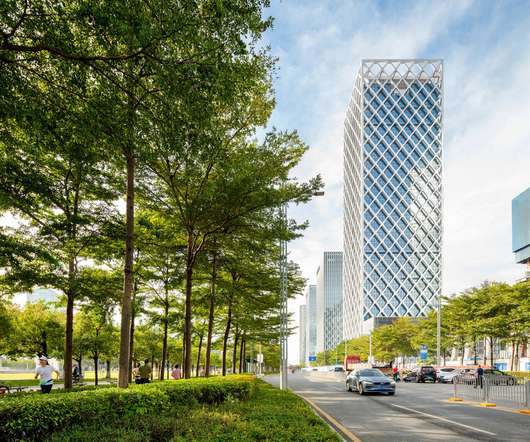









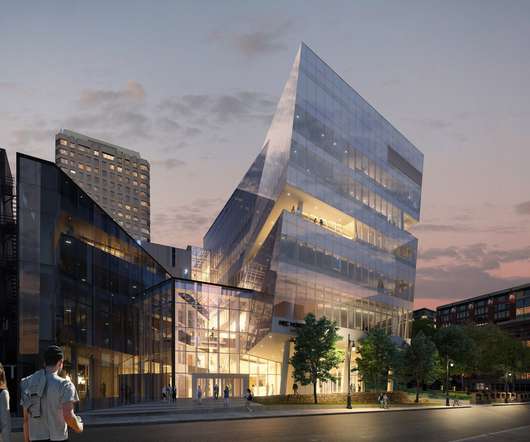





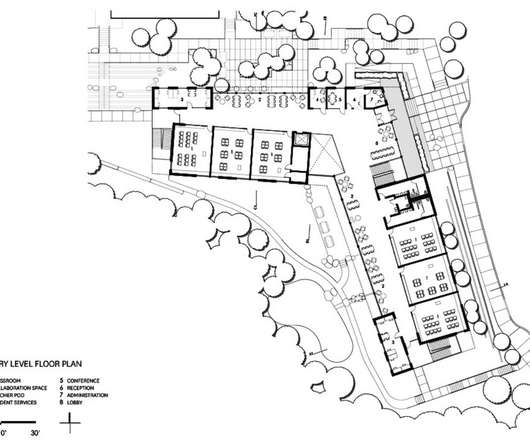



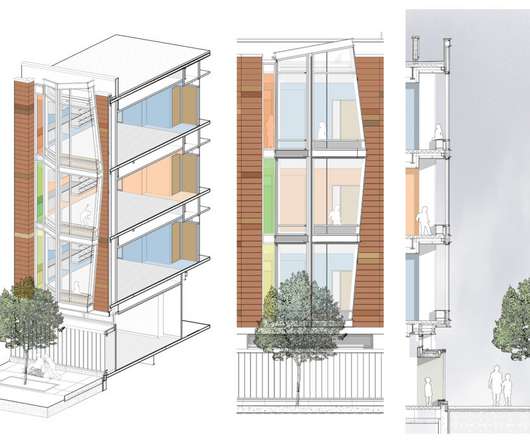

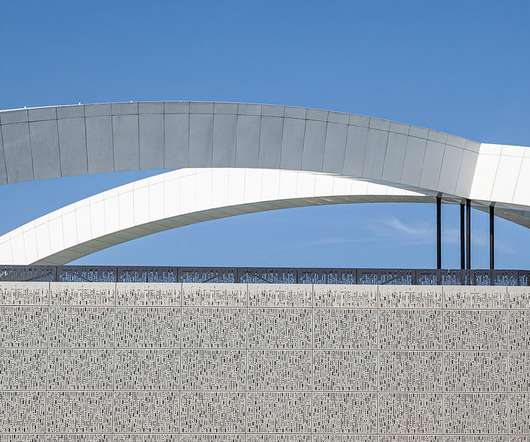

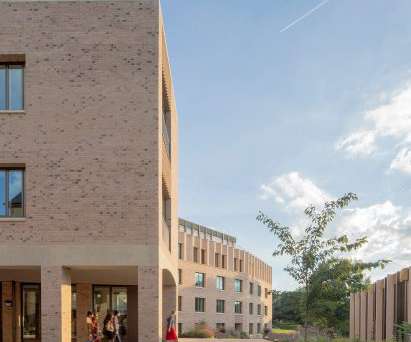






Let's personalize your content