Geodes inform design of Arizona research building by Grimshaw and Architekton
Deezen
JUNE 9, 2023
Architecture studios Grimshaw and Architekton looked to natural elements such as rocks and saguaro cacti while designing the Walton Center of Planetary Health at Arizona State University. The centre's design is "rooted in resiliency, site-specificity and inspiration", the team said.


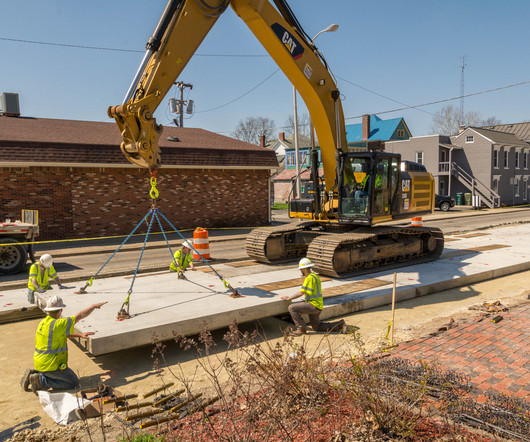

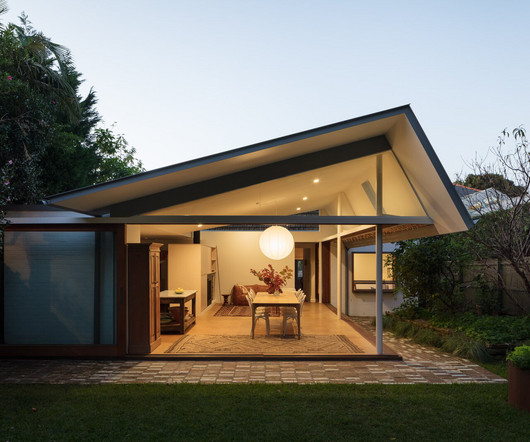









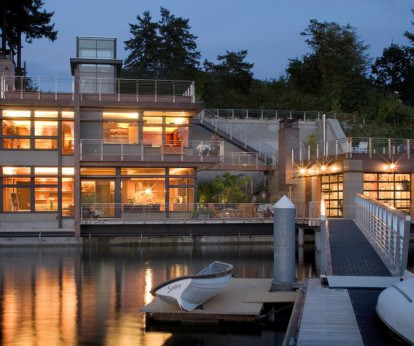





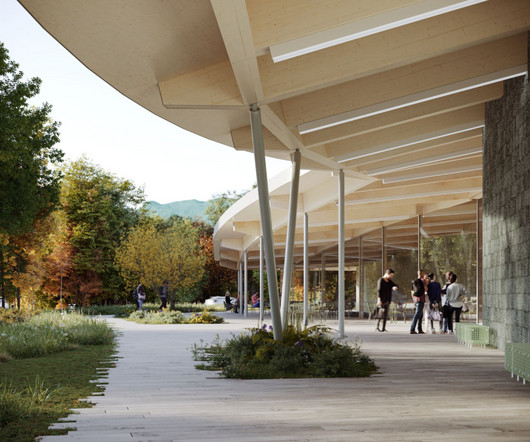



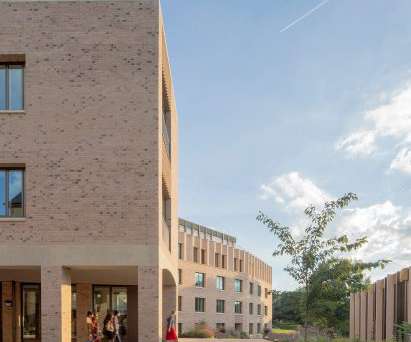






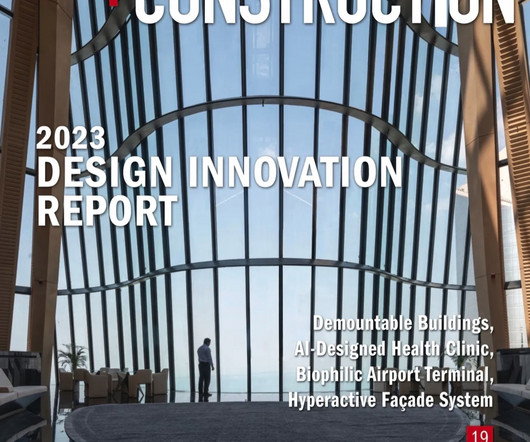



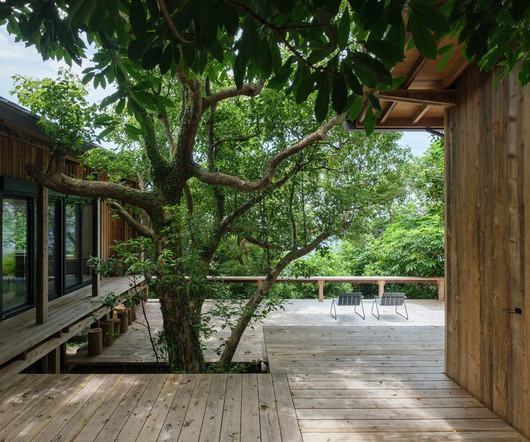
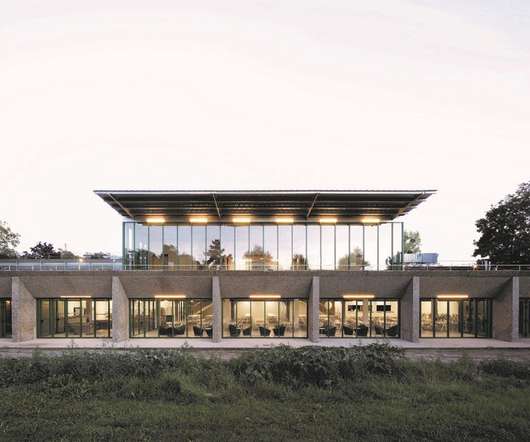

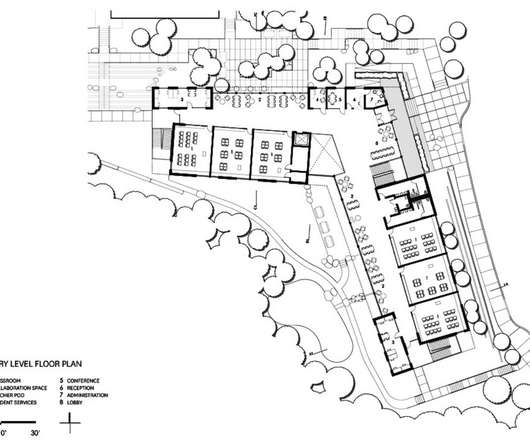

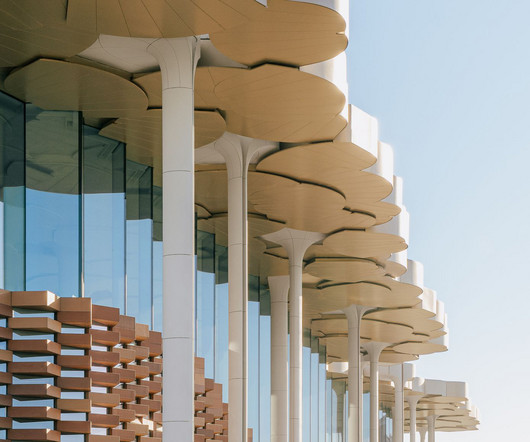









Let's personalize your content