Salem Public Library Renovation by Hacker
aasarchitecture
NOVEMBER 3, 2023
Photo © Lara Swimmer After 50 years, the building was in need of seismic upgrades, accessibility improvements and life-safety updates. The 96,000-square-foot concrete structure was originally designed by in 1970 by San Francisco architect George Rockrise with Salem architect of record Donald Richardson and built in 1972.




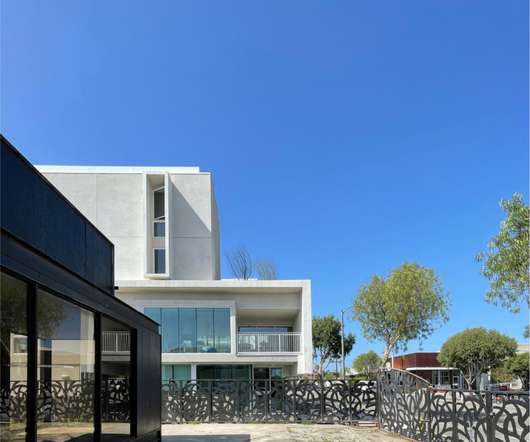



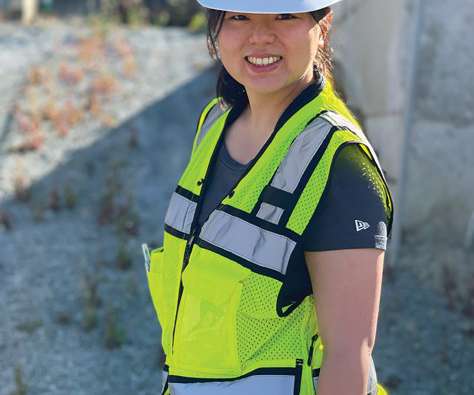



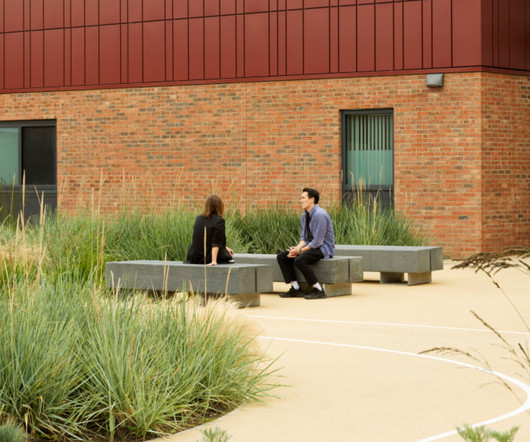
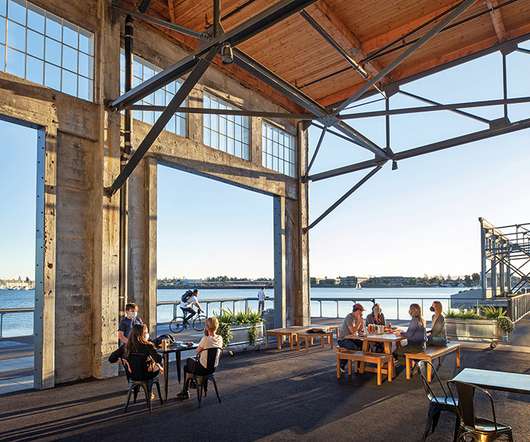



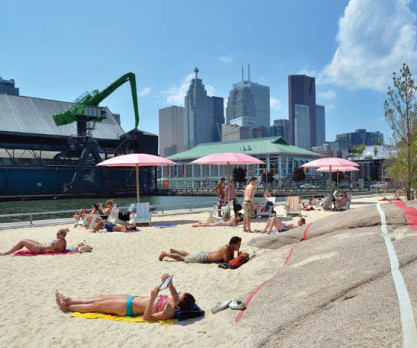






Let's personalize your content