Elliott Architects uses dramatic cantilever for House on a Bay
Deezen
OCTOBER 12, 2022
The client was not beholden to the prevailing style of houses in the area, most of which are traditional, vernacular, New England wood-framed structures," the studio said. "He The design is a tripartite concept with elements in the ground, on the ground and above the ground. Structural engineer: Thorton Tomasetti.






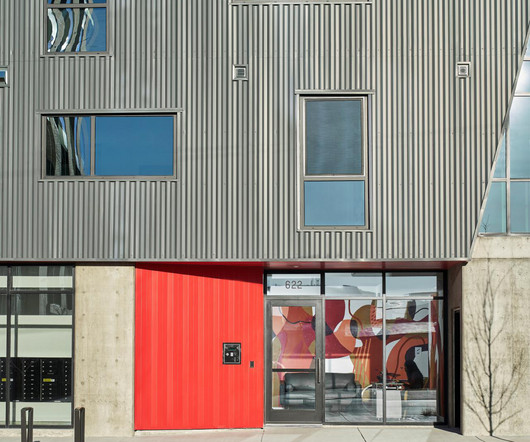




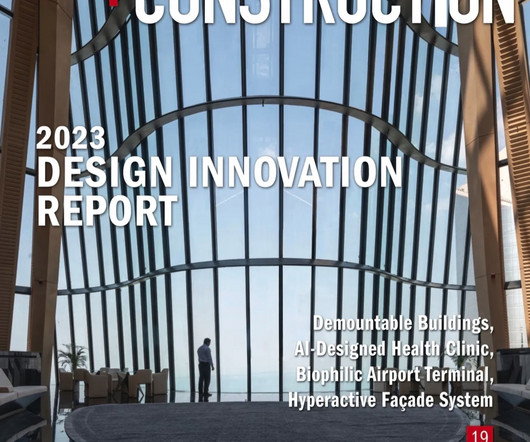







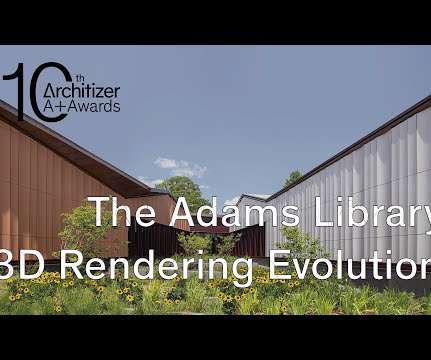
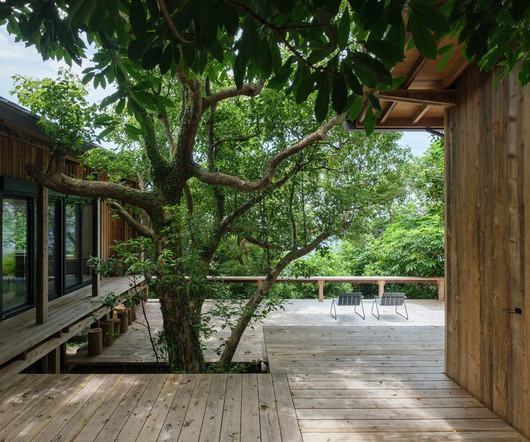



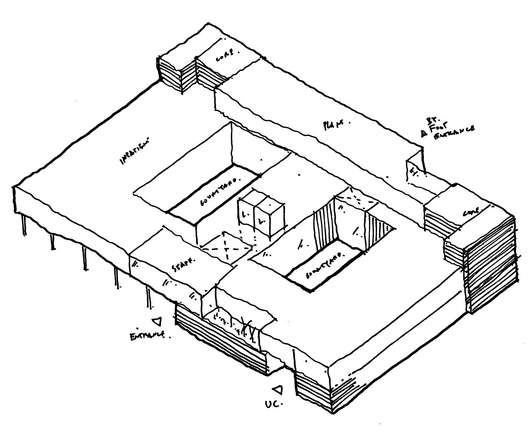
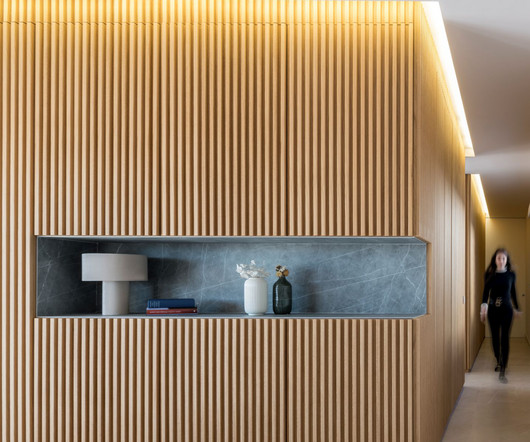





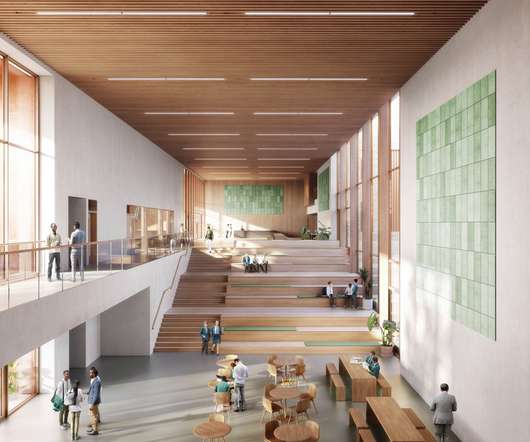
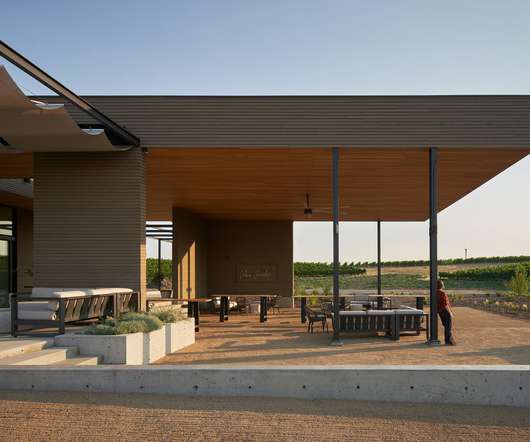


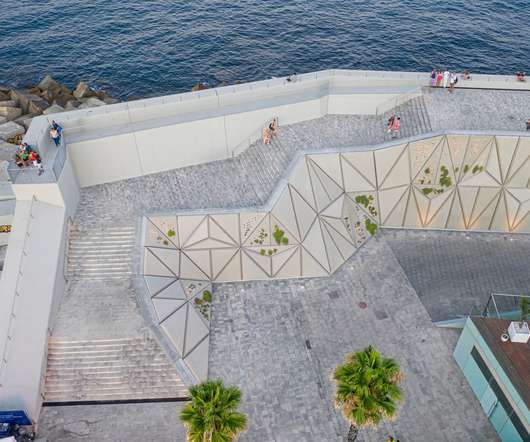



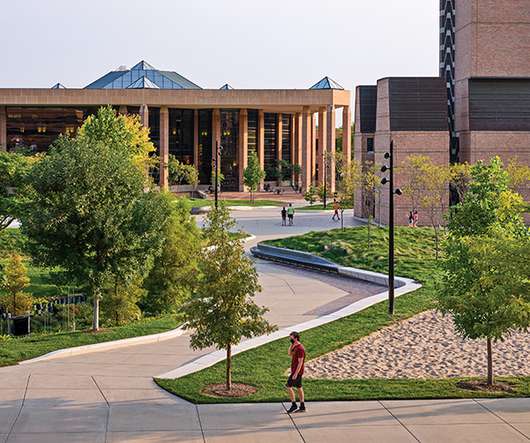

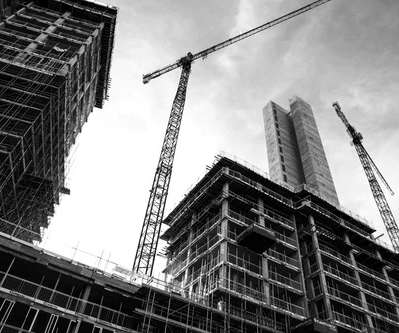
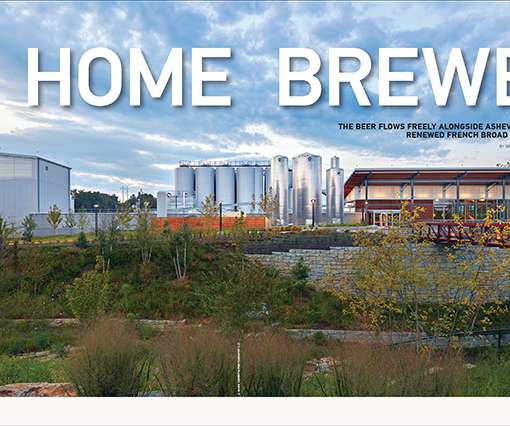








Let's personalize your content