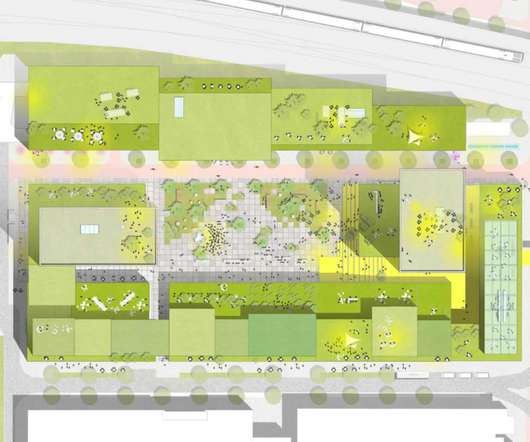North Xingge Jinze Project by Aedas
aasarchitecture
JANUARY 16, 2023
The Xiangzhou North Industrial Zone once fueled Zhuhai’s rapid development in the 1990s. Now, it is undergoing a transformation that sees it converting into a high-tech industrial-city complex. Xingge Jinze Building sits at the northwestern end of the Xiangzhou North Industrial Zone. Image © Aedas. Source by Aedas.














Let's personalize your content