Aedas-designed Huanggang Skyscraper Redefines the Shenzhen Urban Landscape
aasarchitecture
FEBRUARY 21, 2024
A New Gateway for Shenzhen Standing at 247m tall, the Huanggang Port Headquarters is set to be the new landmark for the Shenzhen Technology and Innovation Park and Shenzhen-Hong Kong Cooperation Zone. The design has achieved a high assembly rate that optimises construction resources and time.








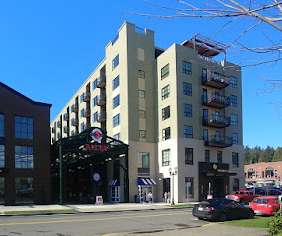
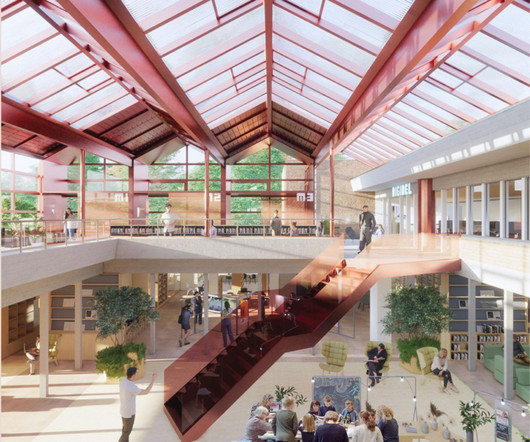
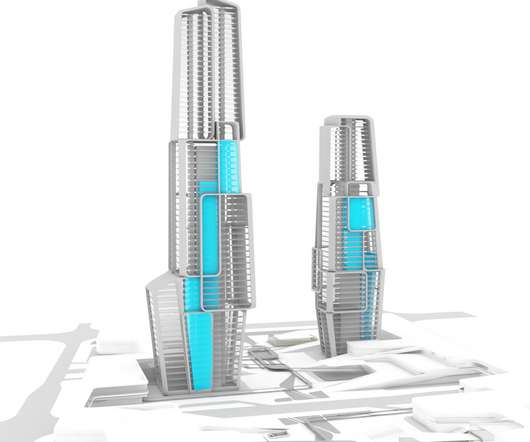
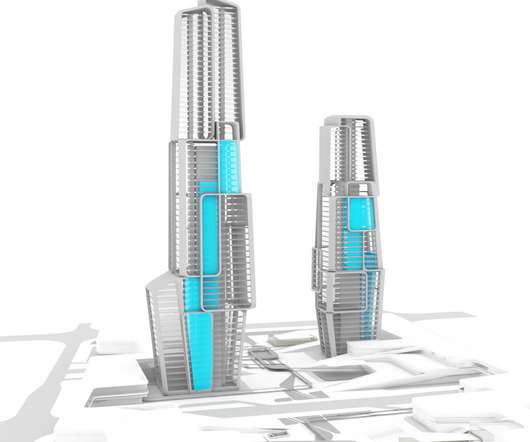
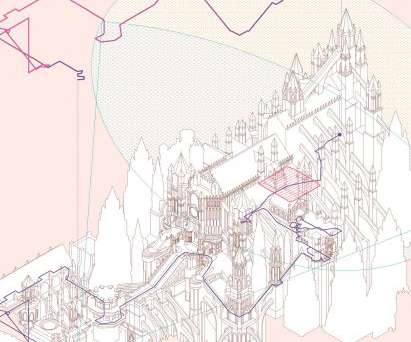



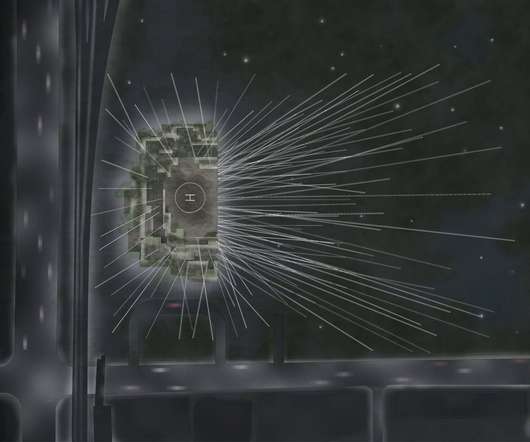


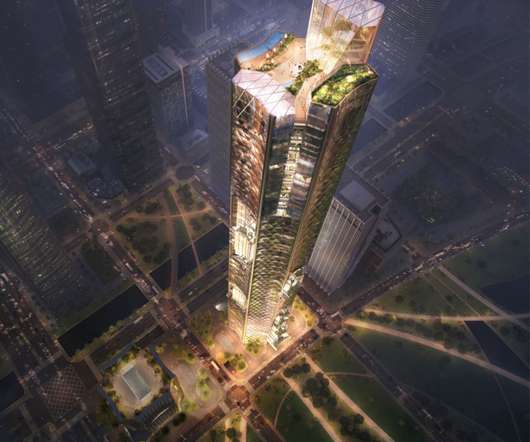




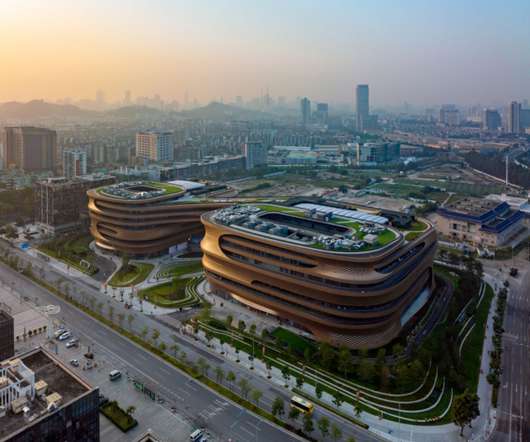

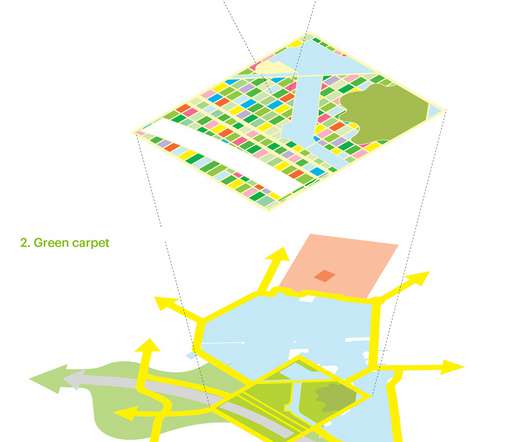

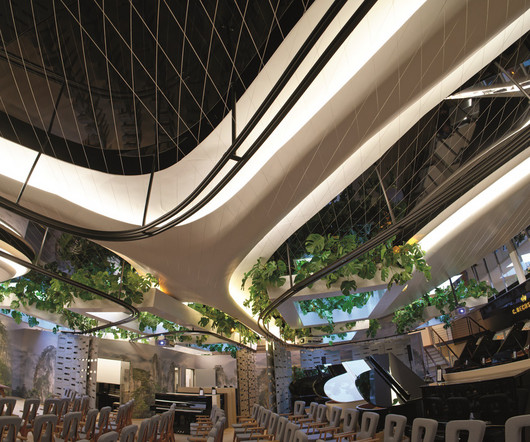


















Let's personalize your content