Marengo Multimodal Transport Hub by BIG and A+ Architect
aasarchitecture
MARCH 26, 2024
BIG – Bjarke Ingels Group and A+ Architects unveil design for the 12,000 m2 Marengo Multimodal Transport Hub in France’s fourth largest city, Toulouse. Passing the bus station and entering through the main entrance, travelers are led below ground to Gare Matabiau, railway, metro lines and the transport hub’s hang-out areas.










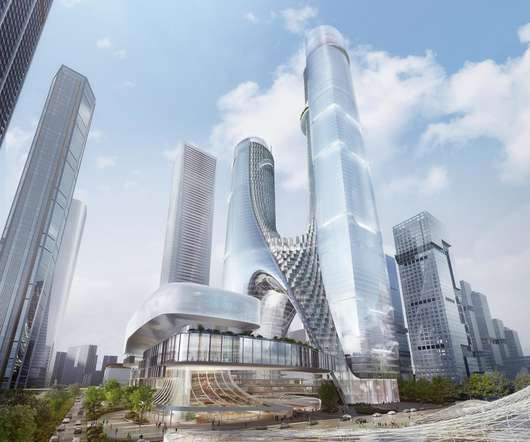


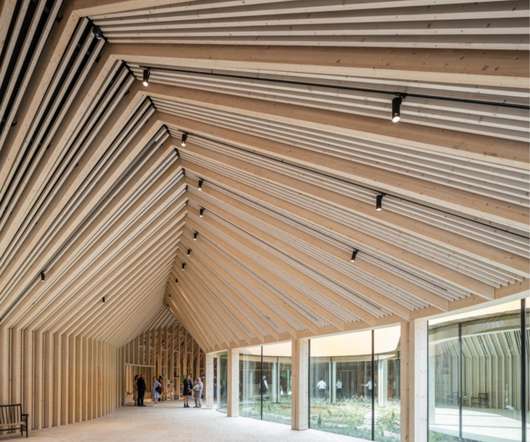

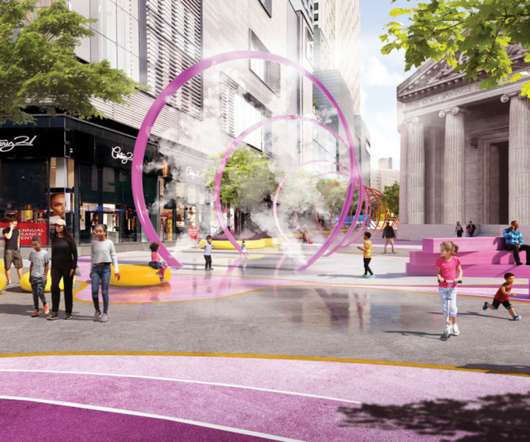



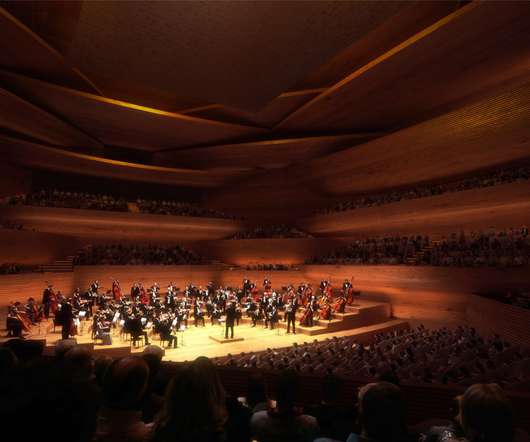
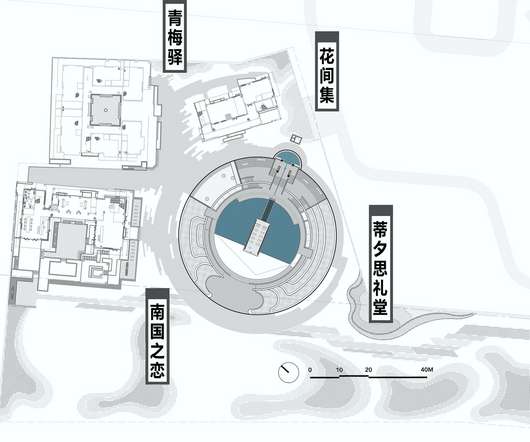
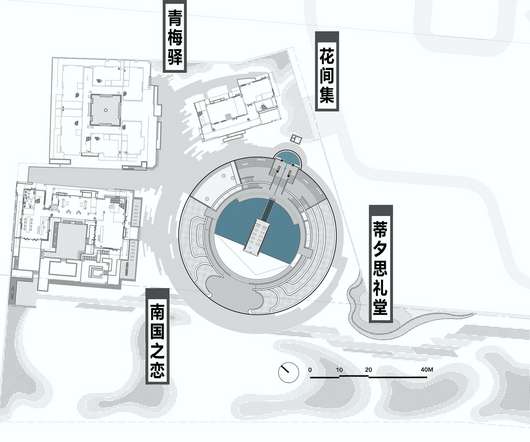






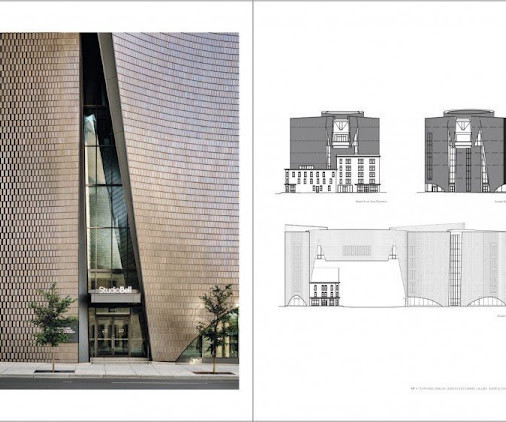






Let's personalize your content