New Messe Süd by slapa oberholz pszczulny | sop architekten | Trade fair & exhibition buildings
Architonic
OCTOBER 27, 2022
landscape architecture: FSWLA Landschaftsarchitektur project management: wp2 architekten general contractor: Köster Bau GmbH structural engineering: Schüßler-Plan GmbH electrics: IBR Ingenieurbüro Reschka ventilation: IBZ Ingenieurbüro Zammit heating: Dr. architecture: slapa oberholz pszczulny | sop architekten.


























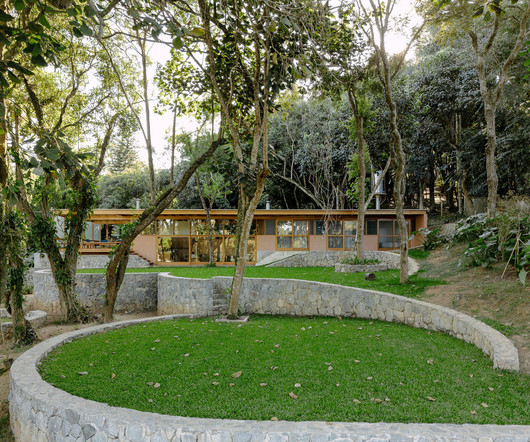
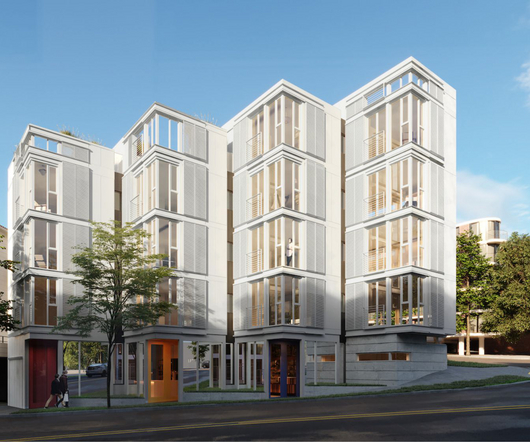



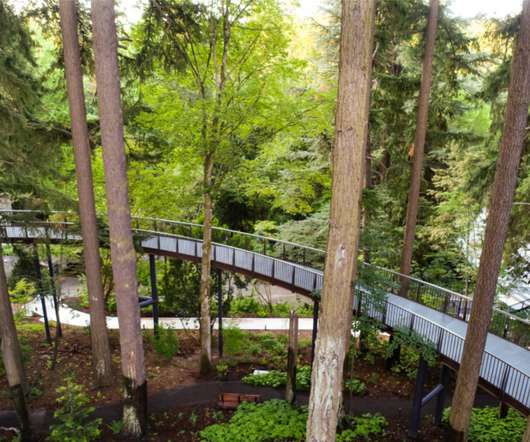



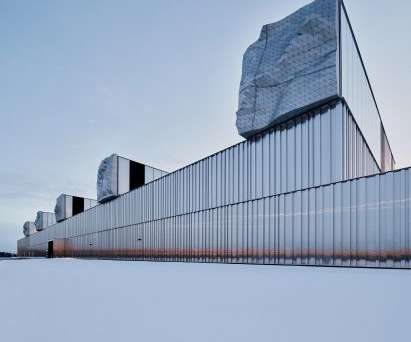




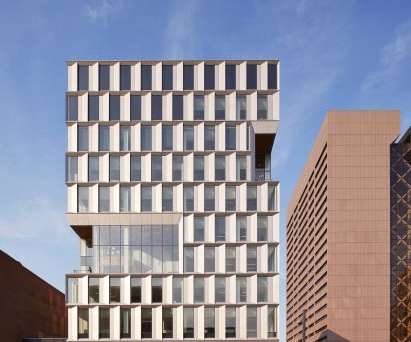


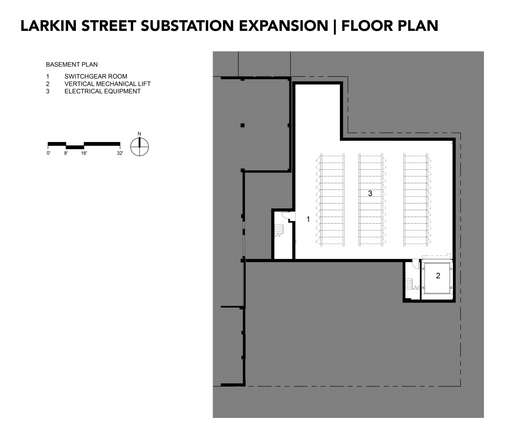







Let's personalize your content