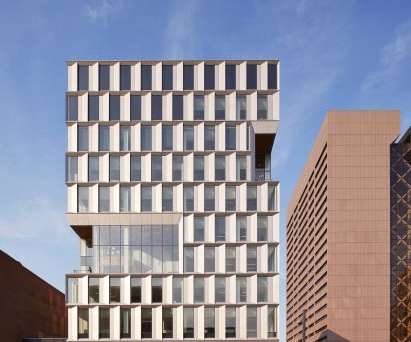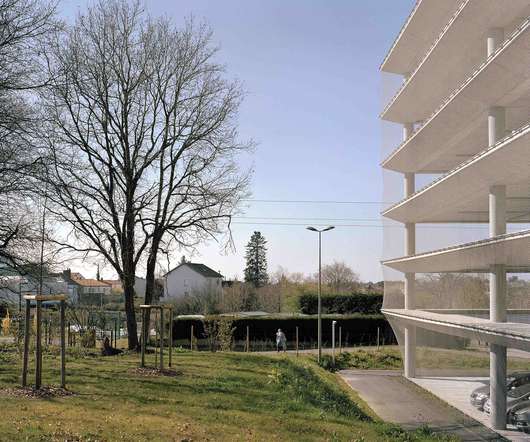Page Southerland Page integrates "past and future" at Texas Capitol Complex
Deezen
APRIL 11, 2024
The Texas Capitol Complex – designed for the Texas Facilities Commission – spans approximately 150 acres across 40 city blocks around the Texas State Capitol. We hope this project will enhance urban spaces in the city, contributing to the State of Texas' and Austin's unique, vibrant identity." & Elec.















Let's personalize your content