Olson Kundig uses glass bridge to connect office buildings near Atlanta's BeltLine
Deezen
JUNE 5, 2024
The 1,100,000-square-foot (102,193-square metre) two-building structure was completed in 2023 by Seattle-based studio Olson Kundig on a significant historical site from the Civil War. The area is extremely walkable and bikeable, and easy access to the BeltLine allows building tenants and visitors to connect to the larger city beyond."








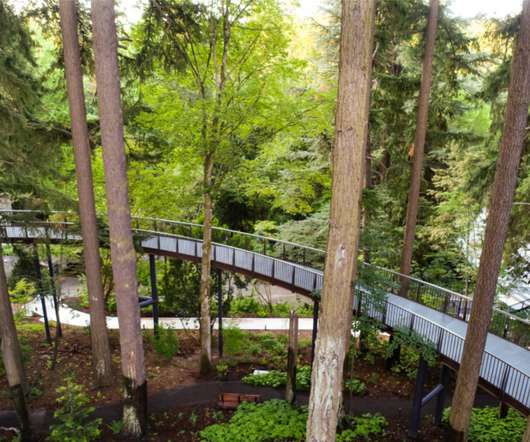
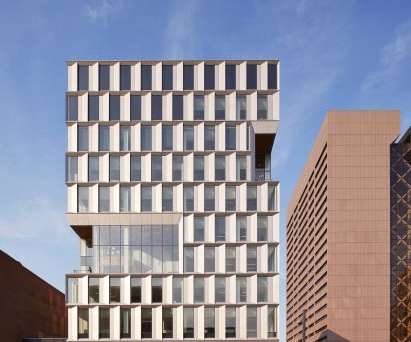
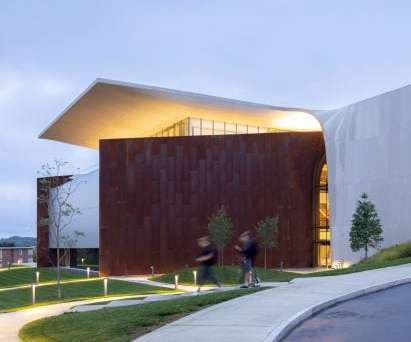


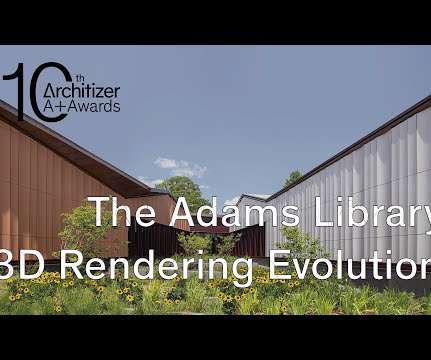
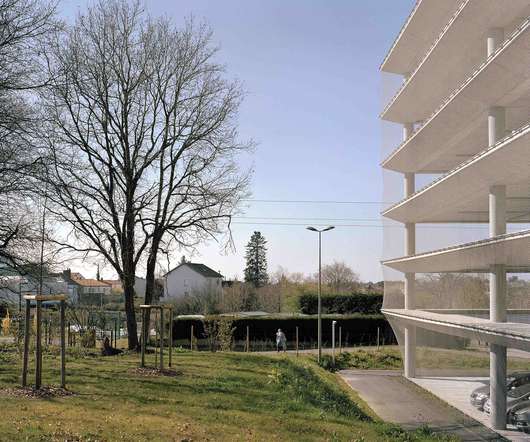


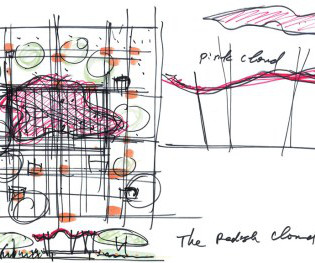










Let's personalize your content