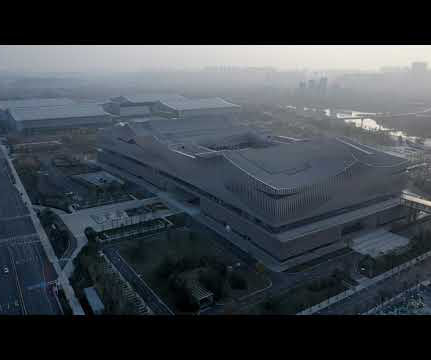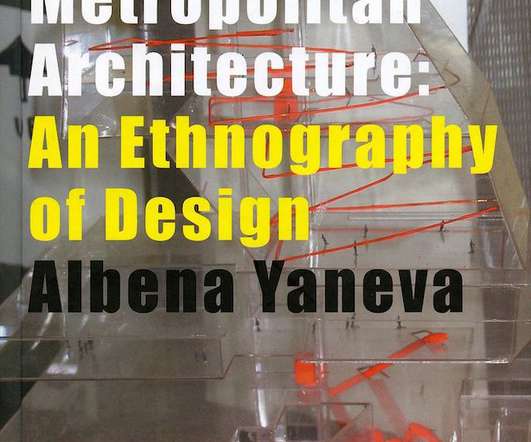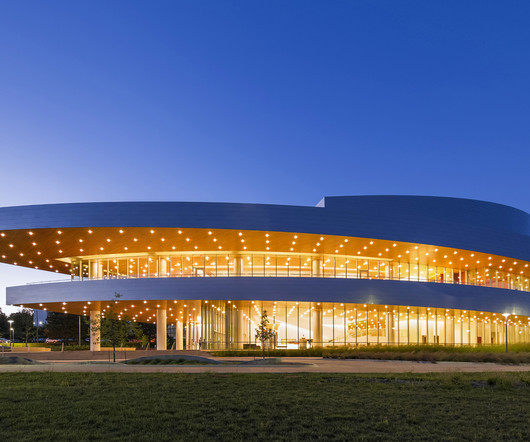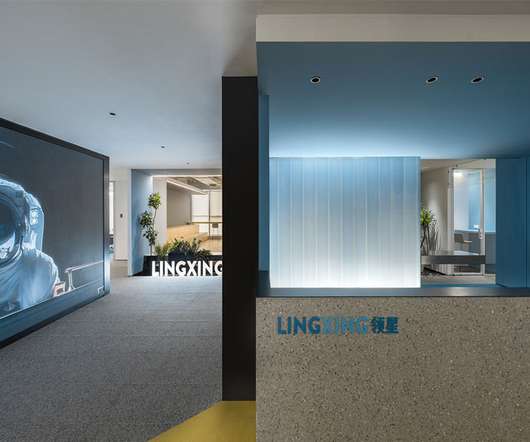Changsha International Conference Center by SCAD
aasarchitecture
MARCH 7, 2024
The building measures approximately 300 meters from north to south, 150 meters from east to west, and has a height of 46.8 The axial sequences found in ancient Chinese buildings encapsulate a sense of ritual, representing the spiritual essence of Chinese culture while exuding grandeur.




























Let's personalize your content