Architecture Diagram | Architectural Software Guide
Architecture Lab
MARCH 29, 2022
Just like a building, a software system needs a well-made architectural diagram. Quite often, software engineers have a hard time making others understand their vision. This problem stems from the lack of proper technological communication, as everyone might not have the same knowledge.



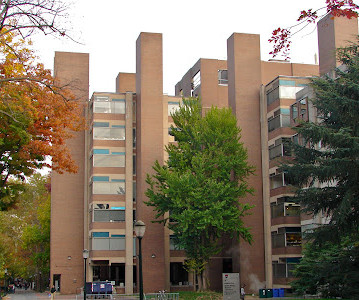












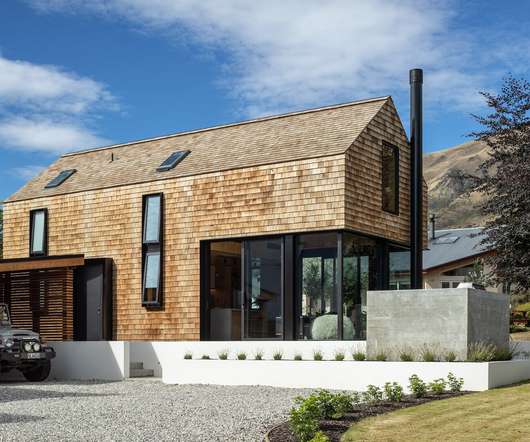

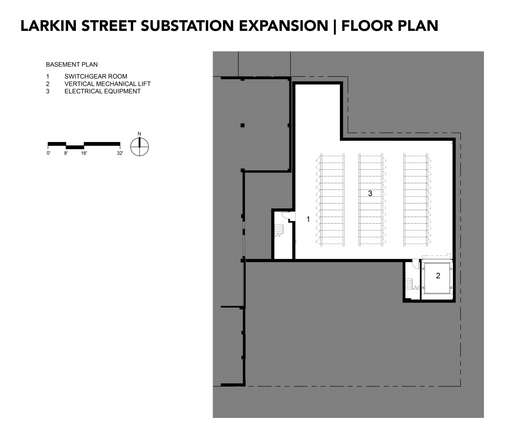


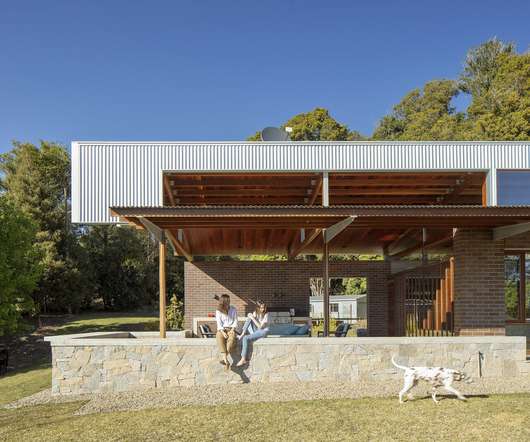














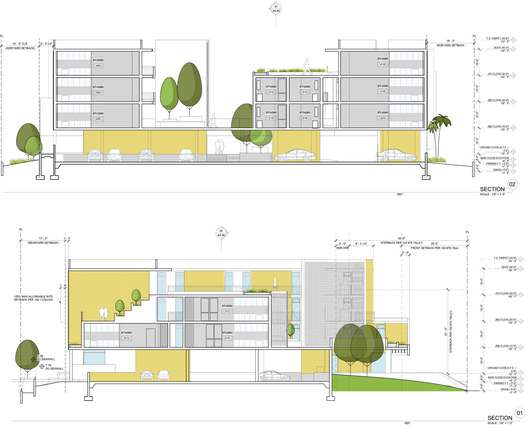




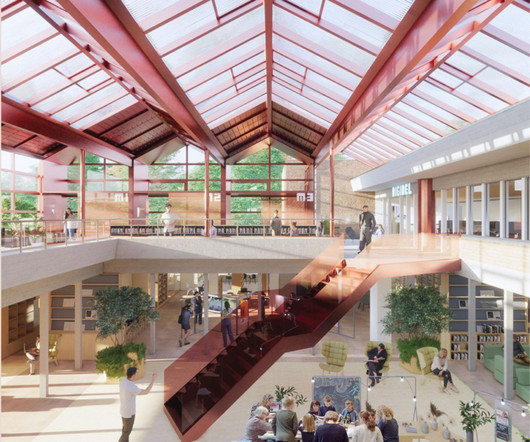









Let's personalize your content