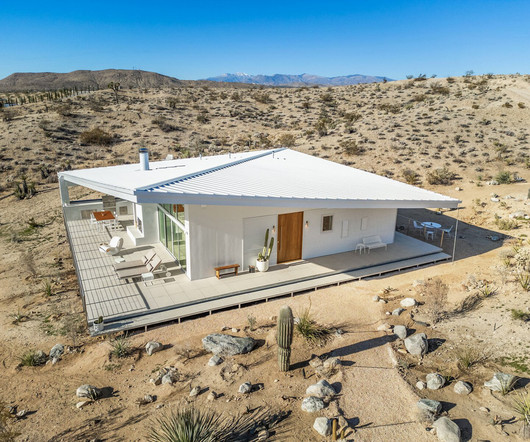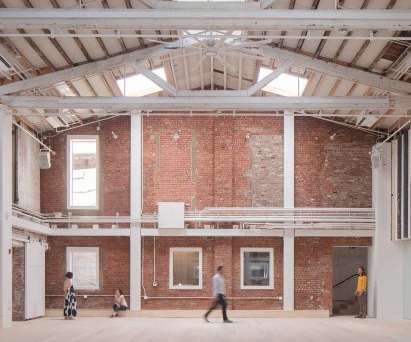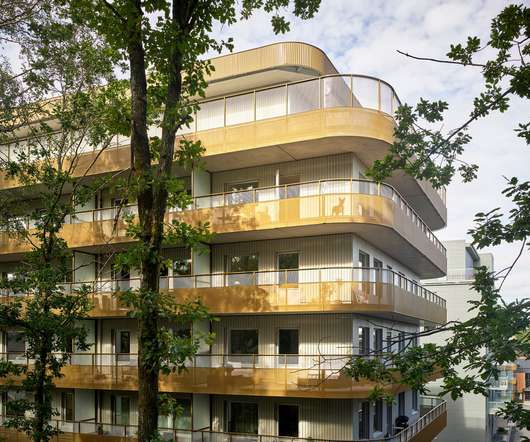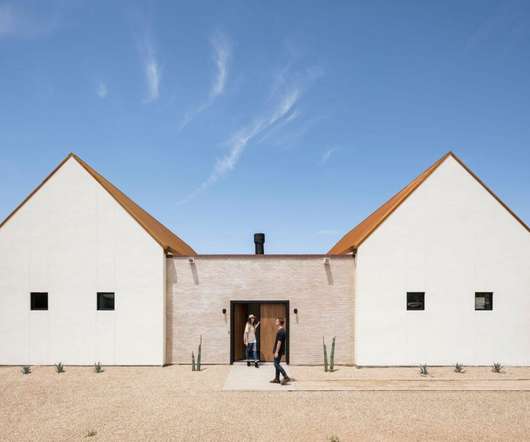It’s Your Average Off-Grid Shipping Container Home—Just Set on a Tall Metal Tower
Dwell
FEBRUARY 15, 2024
My engineer designed the foundation, stair system, container platform, balcony and lower deck. There was no builder/general contractor on this project because I could not find someone willing to take it on. A site plan and septic permit were required before a building permit was issued. Have one to share?



























Let's personalize your content