CasaNova Rotterdam Building: Barcode
e-architect
SEPTEMBER 17, 2023
Photos © studiohanswilschut CasaNova Rotterdam Tower Building News The Muse and CasaNova In the wake of the economic crisis, Barcode Architects took the initiative in 2013 to develop a tower on the Wijnhaven 69 plot, where The Muse now stands. As light changes, the strong relief in the stone constantly gives the building a new look.


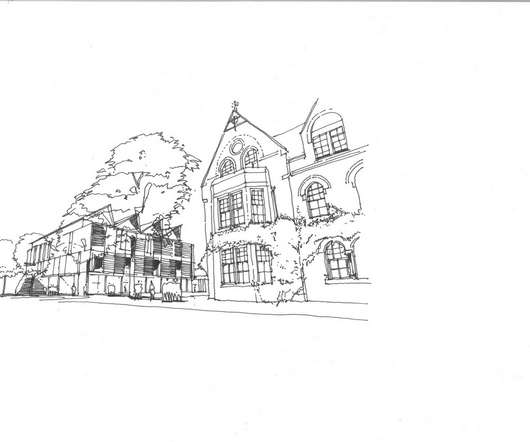









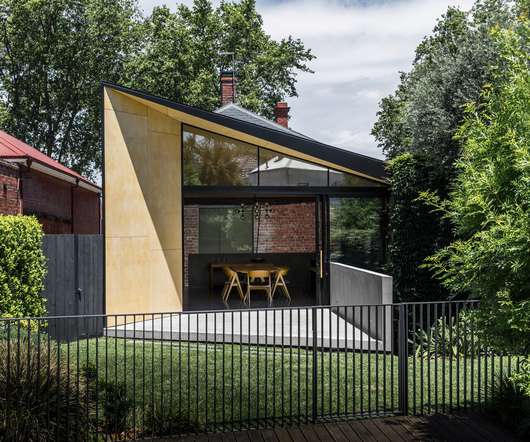



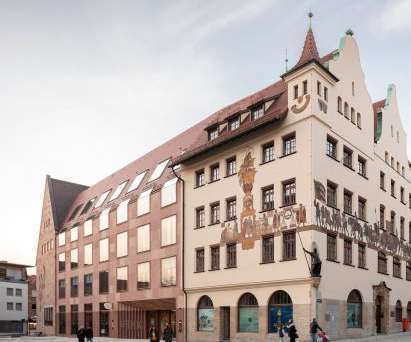


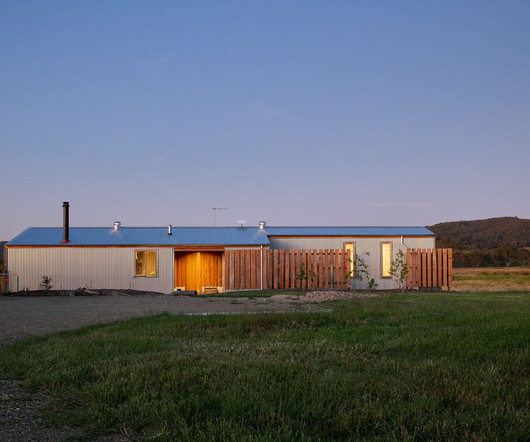




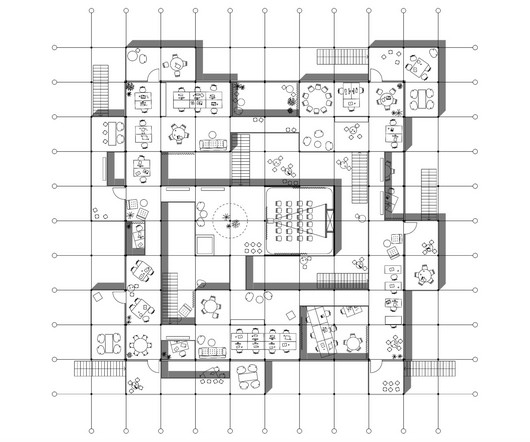





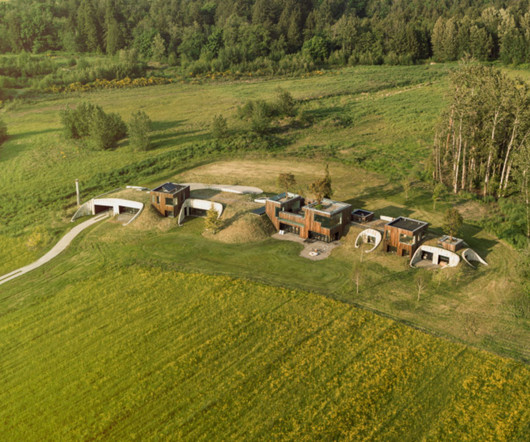
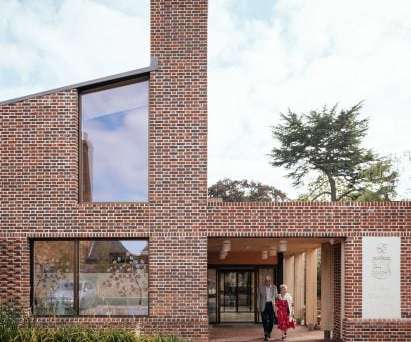
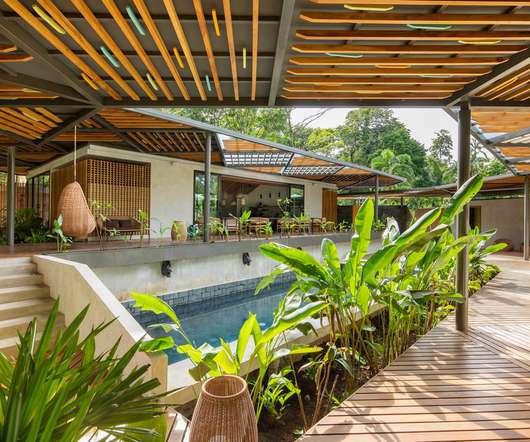









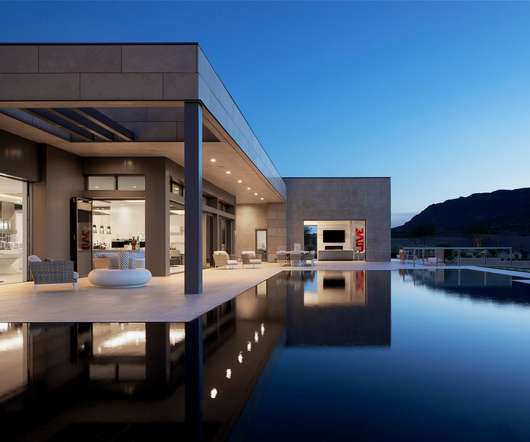







Let's personalize your content