This Landscape Architect Disguised His Backyard Addition in Sydney With a Green Roof
Dwell
APRIL 2, 2024
The private spaces are stacked vertically in the original part of building while the new lower ground living space stretches out horizontally. A new tw0-story structure on the rear lane contains the bike and garden storage, laundry area, bathroom, and a studio space.






















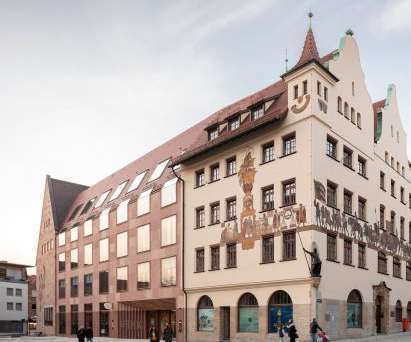






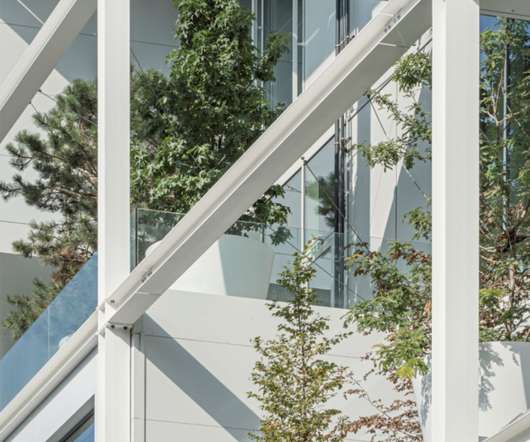


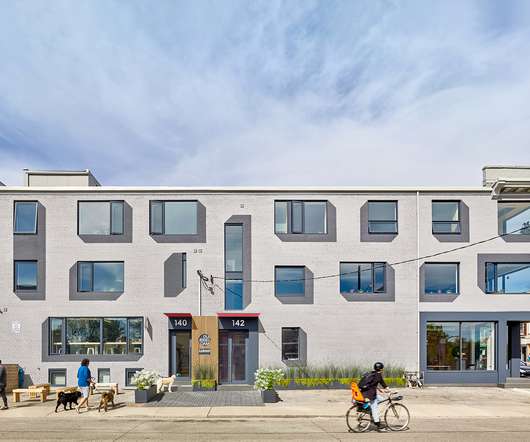




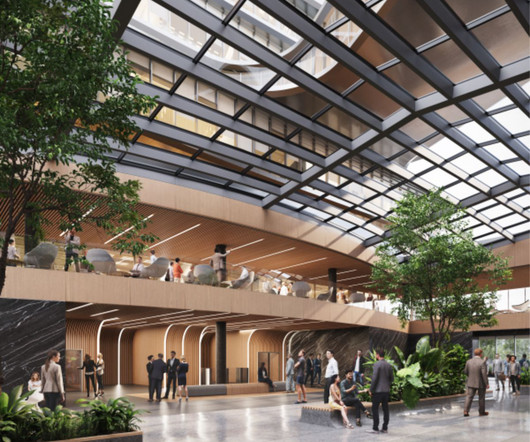
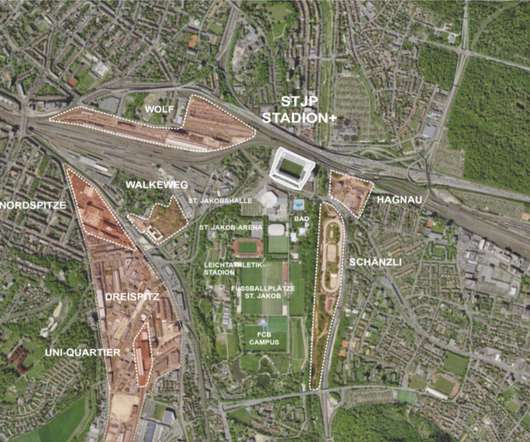



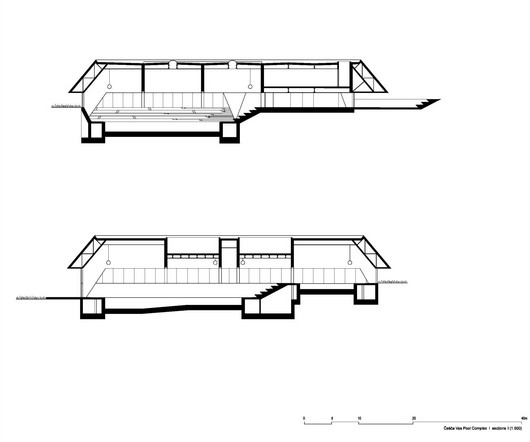








Let's personalize your content