Shenzhen Zhuxi Building by Aedas
aasarchitecture
JANUARY 4, 2024
Image © Aedas The biophilic design runs through the whole building, creating a green plaza on the first floor and various open areas on different floors as in sky gardens and viewing deck. Ltd Gross Floor Area: 25,930 sq m Year: 2022 Images: Courtersy of Aedas Image © Aedas Image © Aedas Diagram Diagram Diagram Diagram
























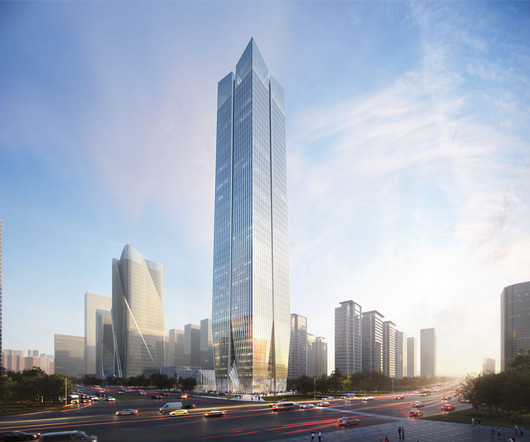



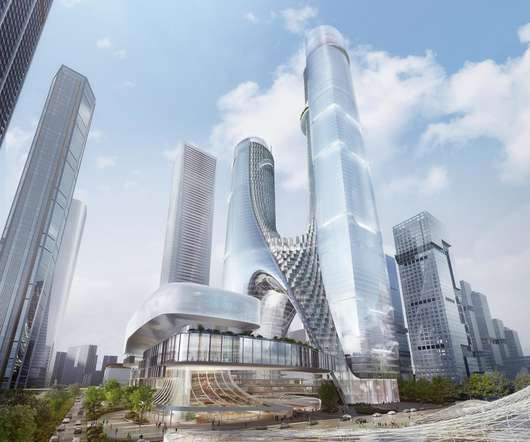








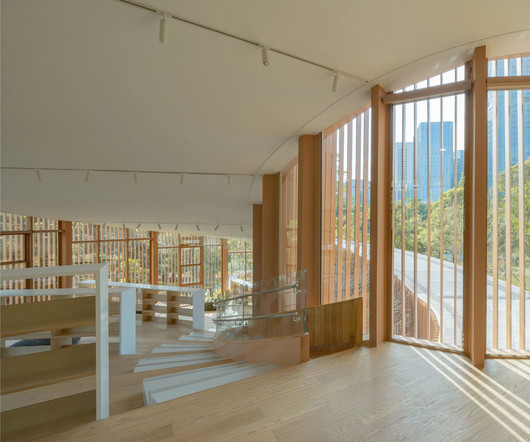


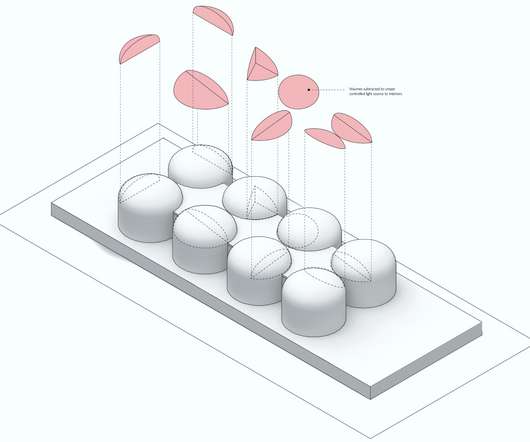
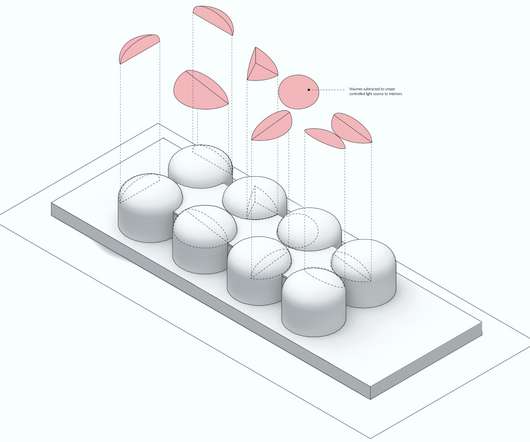

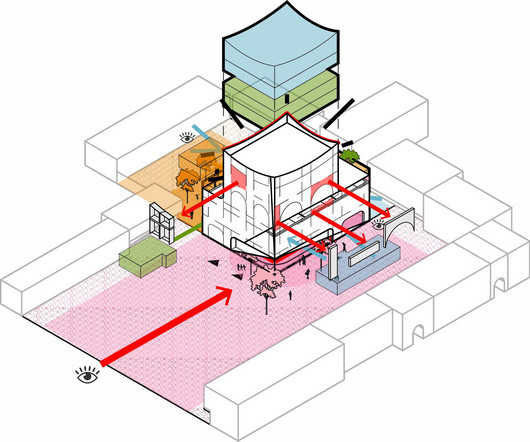







Let's personalize your content