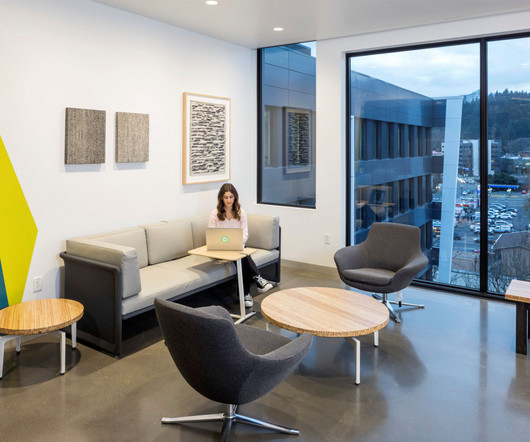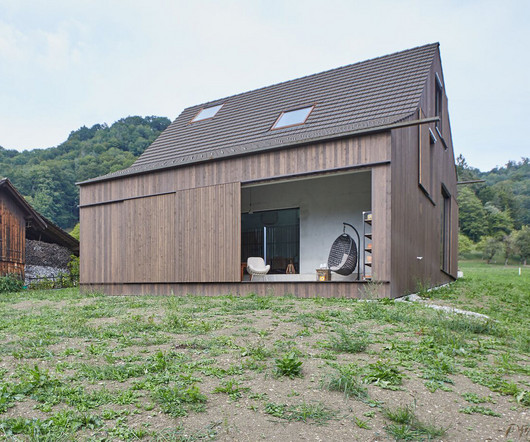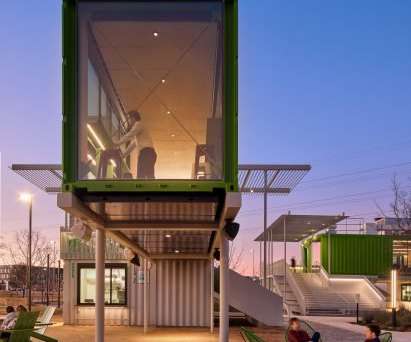The Kitchen in This Pacific Northwest Retreat Is Made From Douglas Fir Felled On-Site
Dwell
APRIL 9, 2024
Located in Washington’s Kitsap Peninsula, the rambler-style home utilized the trees for the roof and a coffee table, too. On a secluded wooded site, the new structure grounds itself to the earth with its approach to material and form. "The Cedar milled on site was used to create the entry door, entry benches, and east privacy fence.



















































Let's personalize your content