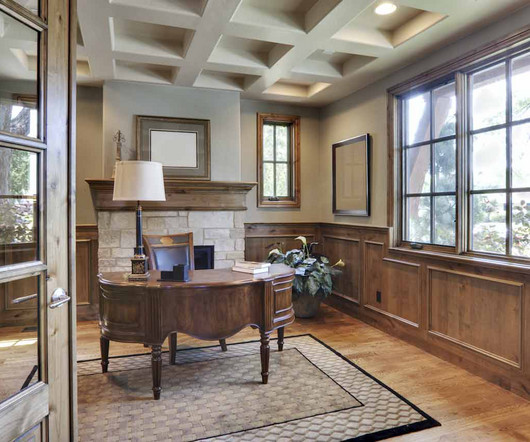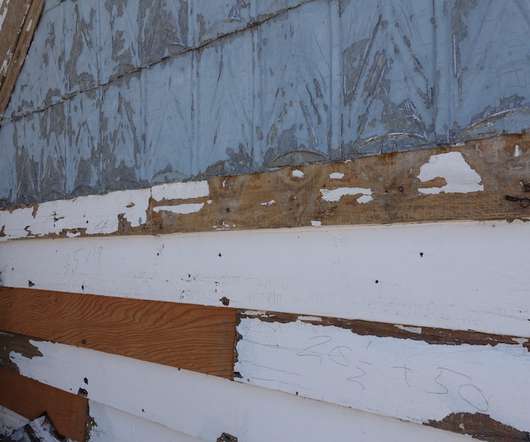Make Your Home Office Work for You: Tips for Creating a Productive Workspace
The Architecture Designs
MARCH 20, 2023
In this blog post, we’ll share some tips for creating a productive home office that works for you. Consider adding some art to your walls or window sills, or placing a small vase of flowers on your desk. Keep It Simple source: pinterest.com When it comes to designing a home office, simplicity is key.















Let's personalize your content