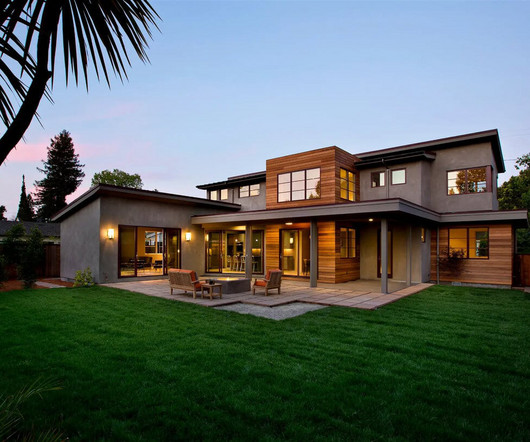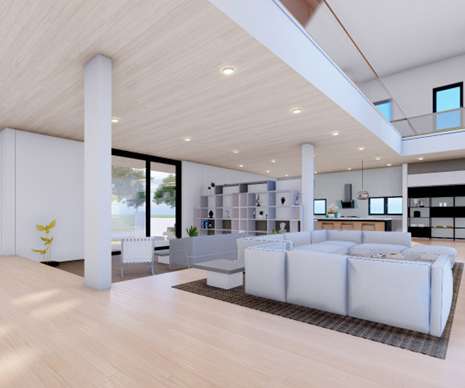Building with Structural Insulated Panels. or SIPs | Life of an Architect
Life of an Architect
MARCH 30, 2014
Home / Construction / Building with Structural Insulated Panels … or SIPs Building with Structural Insulated Panels … or SIPs Bob Borson — March 31, 2014 — 75 Comments We are building the CHouse Modern using Structurally Insulated Panels, or SIPs as they are commonly referenced. What’s a sill plate?














Let's personalize your content