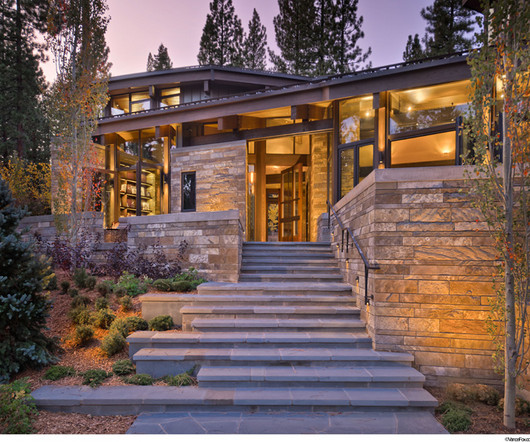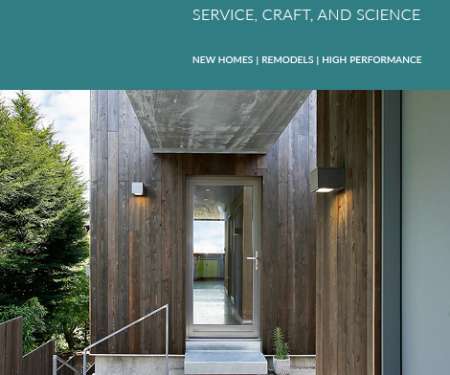Reimagining California Homes and Art of Home Remodeling
The Architecture Designs
JUNE 5, 2023
As the years pass, homeowners seek ways to breathe new life into their properties, reflecting changing lifestyles and design trends. In this blog, we will explore the art of Asl Home Remodeling, or home remodeling in the Bay area of California, delving into innovative approaches to transform homes into modern masterpieces.





























Let's personalize your content