Terroir revamps 1960s Tasmanian office "using no new resources at all"
Deezen
NOVEMBER 14, 2023
Architecture studio Terroir has turned an abandoned 1960s office into its own workspace in Hobart, Australia , reusing the existing structure and timber framework. Terroir is a collective of architects and urbanists operating between Australia and Denmark. The photography is by Brett Boardman.


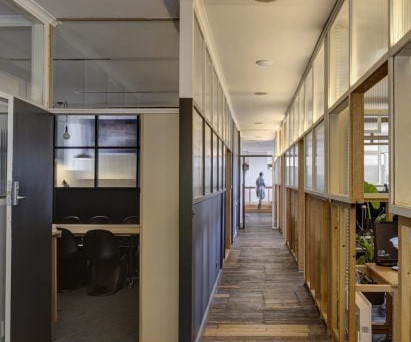
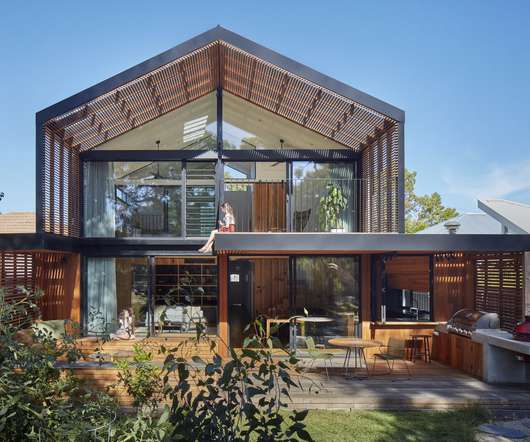
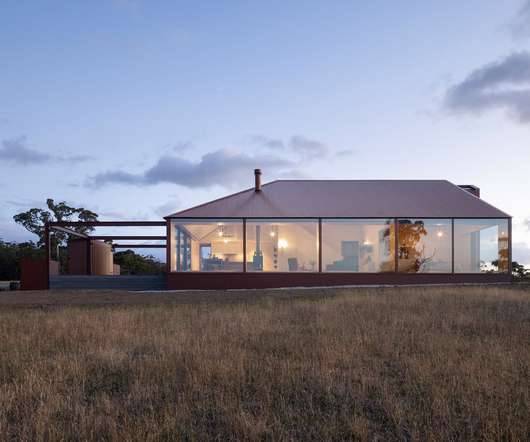
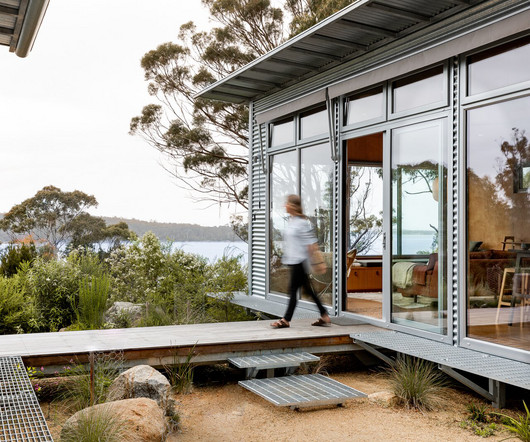
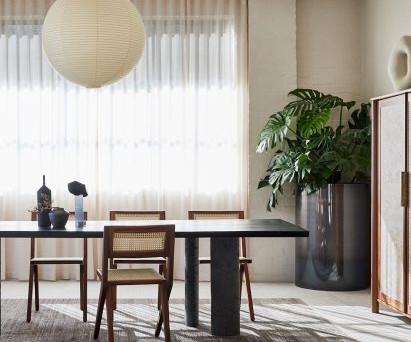

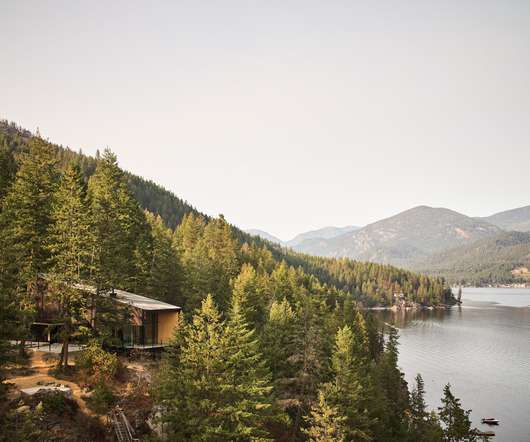
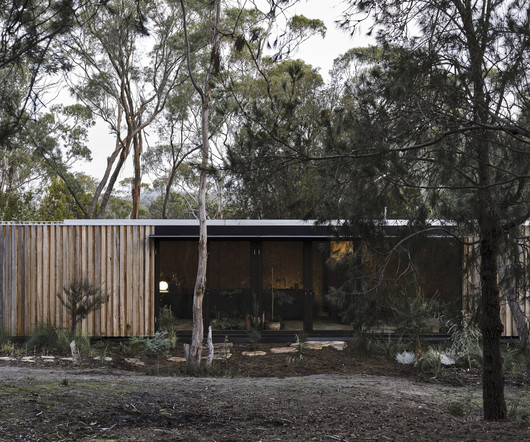
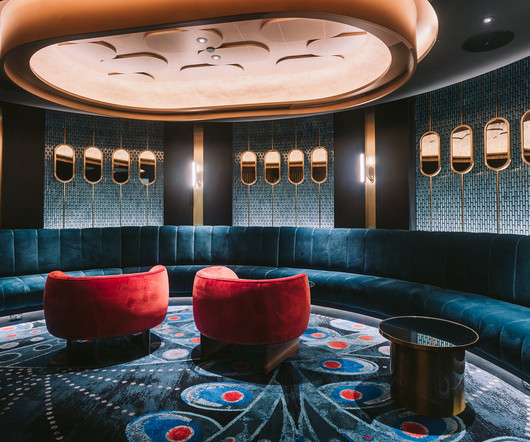
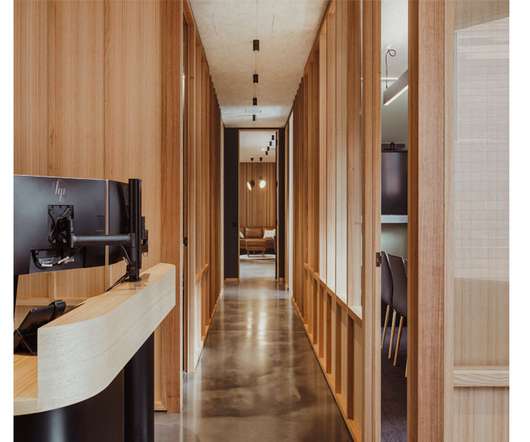
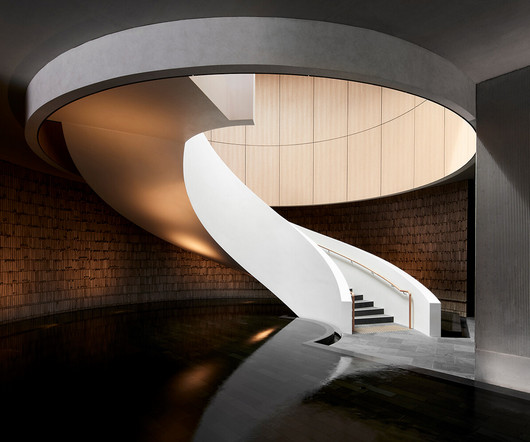
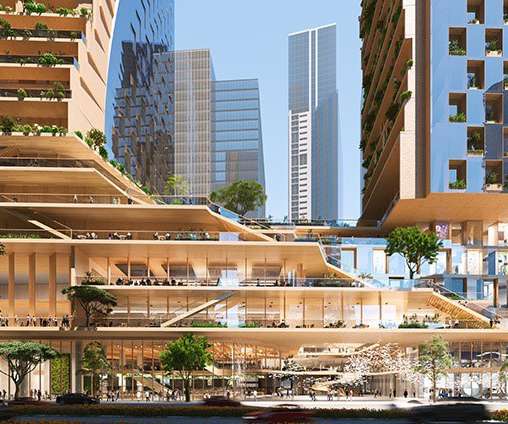






Let's personalize your content