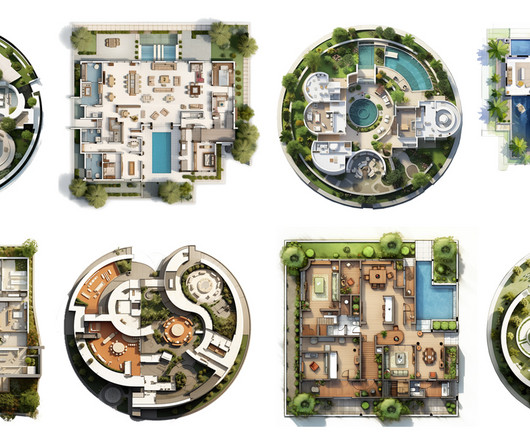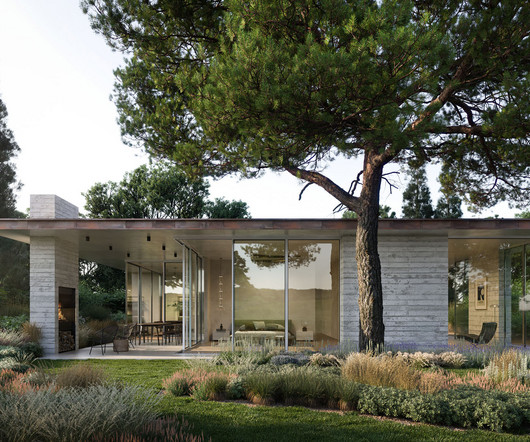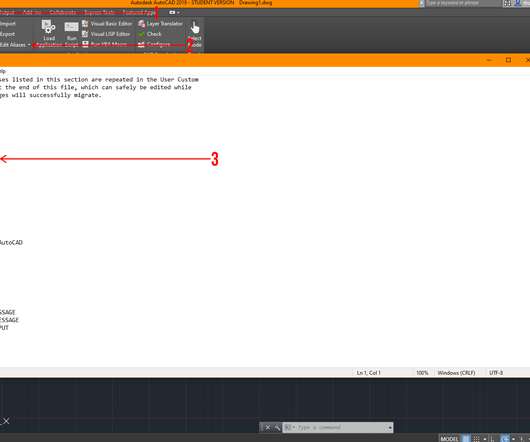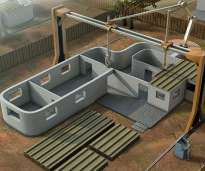The Complete Guide to 360 Panoramas for Immersive Client Presentations
ArchDaily
MARCH 28, 2024
Courtesy of Sentio In the world of architecture and design, traditional methods of showcasing 3D designs via 2D floorplans, renders and video walkthroughs are standard practices. For clients, it is hard to visualize spaces by looking at 2D representations. However, they lack one important thing: immersion.





















Let's personalize your content