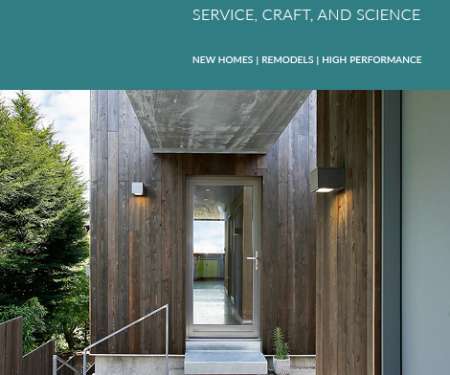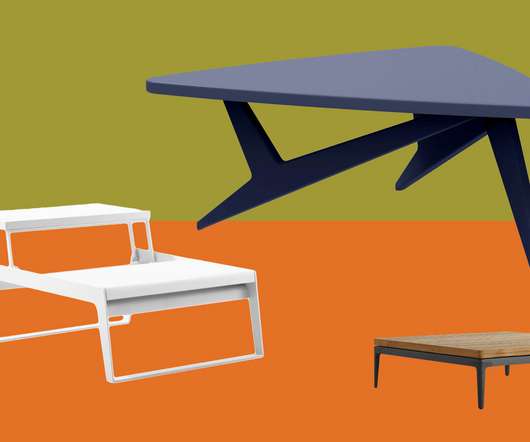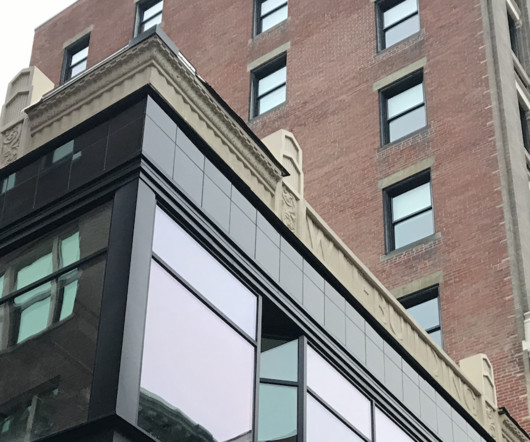The Architect's Questionnaire: Daniel Toole
Portland Architecture
DECEMBER 12, 2022
Daniel Toole: I became interested in architecture in junior high by receiving a book on Frank Lloyd Wright given to me by my aunt, an art teacher in Vancouver, Washington. All these experiences, along with backpacking on travel fellowships, and combing used bookstores for art and architecture books have made me who I am today.














Let's personalize your content