GO'C places arts centre on former Seattle gas station site to "heal an urban problem"
Deezen
FEBRUARY 16, 2023
Local studio GO'C drew on the aesthetics of a 1930s gas station to create Mini Mart City Park, a community arts centre in Seattle that aims to show the potential of remediated brownsites. Remediation systems were added to the foundation to "clean the residual contaminants". Skylights were included in the gallery space.













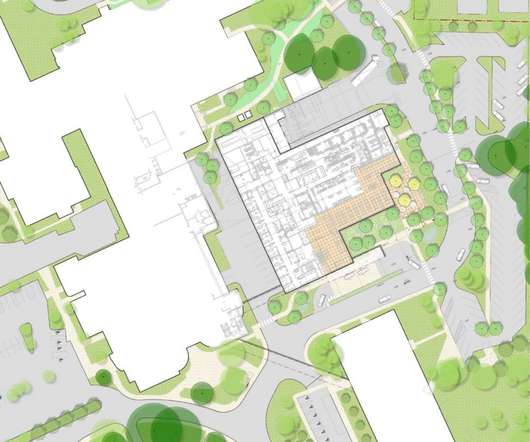

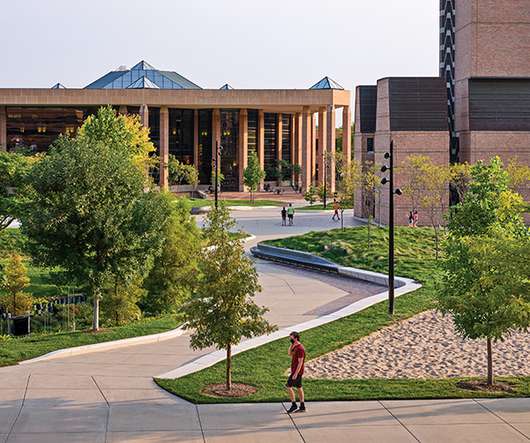



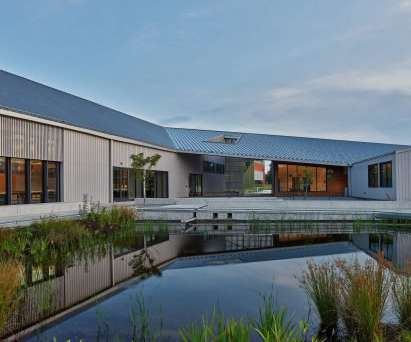
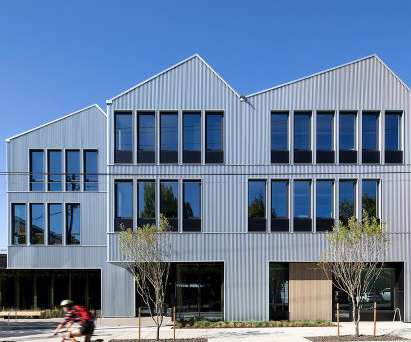
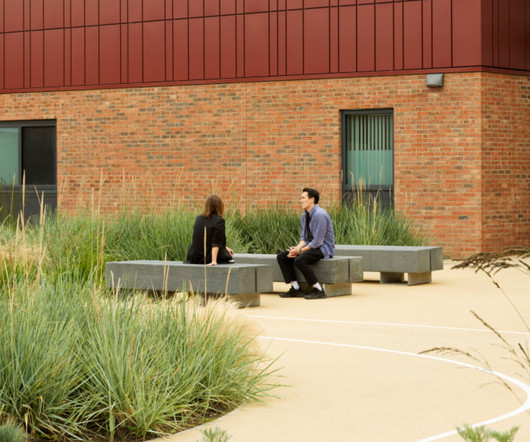










Let's personalize your content